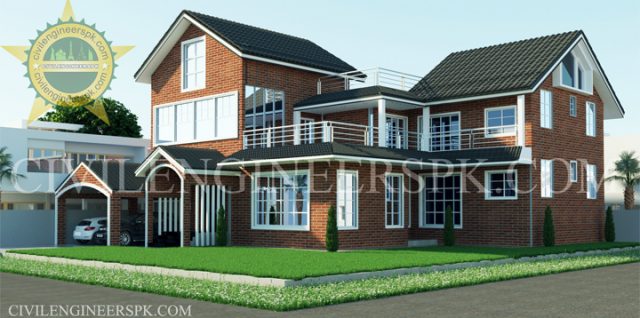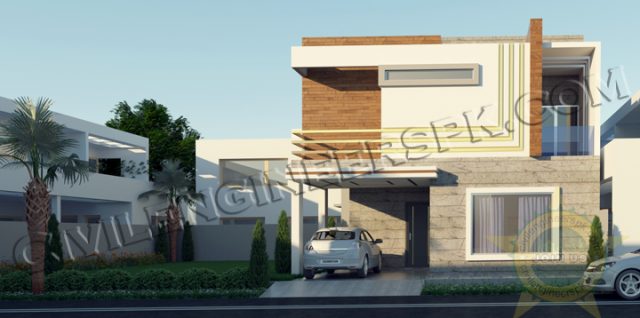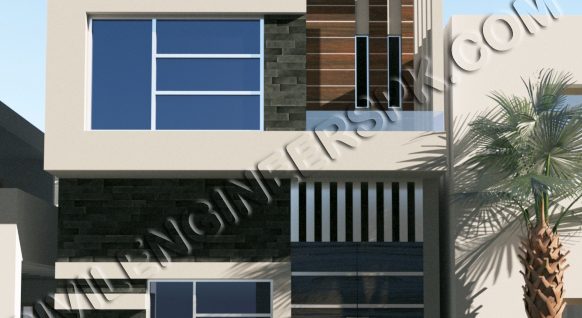New 5 Marla House Plan with 3D Views

New 5 Marla House Plan with 3D Views The Following 5 Marla house has been designed for Mr. Shawal. The design consisted of Architecture, structure, water supply, sewerage, electricity and 3D renders. The list of rooms is as follows: 4 Continue reading New 5 Marla House Plan with 3D Views


