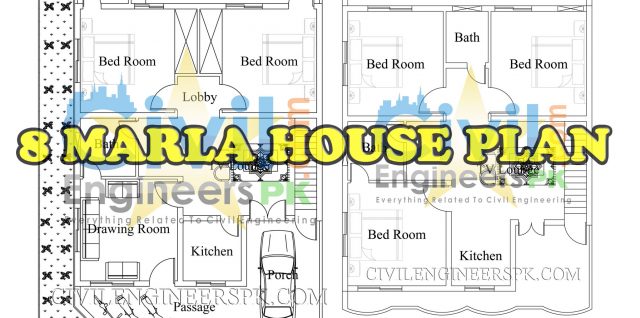New 5 Marla House Plan in DHA

Another new house completed in DHA Lahore. This New 5 Marla house plan in DHA was designed as per the requirements with 100% satisfaction rate. Team Civilengineerspk designs every house as a new and unique project after asking all the Continue reading New 5 Marla House Plan in DHA


