10 Marla House Plans. “Marla” is a traditional unit of area that was used in Pakistan, India,and Bangladesh. The marla was standardized under British rule to be equal to the square rod, or 272.25 square feet, 30.25 square yards, or 25.2929 square metres. As such, it was exactly one 160th of an acre. Read More Here
In Rural Areas of Pakistan like villages 1 Marla = 272 square feet whereas in urban areas it is 225 Square feet.
Following are some Ten Marla House Plans including first floor and second floor. These are for you to have an idea about the kind of plan you want to make or choose any plan like these for your own house or for someone else. These 10 Marla House Planz help viewers to choose from a variety of different house plans in order to make a perfect house for themselves. We keep adding more 10 marla house plans with time. so keep visiting this website.
12 Marla House in Azad Kashmir
10 Marla House in Toba Tek Singh
10 Marla Beautiful House
New 10 Marla Duplex House Plan
New 10 Marla Modern House Design
10 Marla Duplex House Design
10 Marla House Three storeys
10 Marla House Design with 3D View
New 10 Marla House Plan
10 Marla
Double storey 10 Marla Luxury Plus with ground floor and first floor
(Click on the image for a larger view)
10.5 Marla House Plan
10 Marla Crystal
12 Marla House Design
8-10 Marla House Plans Ground Floor and First Floor
Click Here To See All House Plans on Civilengineerspk
Following are some Ten Marla House Plans including first floor and second floor. These are for you to have an idea about the kind of plan you want to make or choose any plan like these for your own house or for someone else. These Ten Marla House Plans help viewers to choose from a variety of different house plans in order to make a perfect house for themselves. We keep adding more ten marla house plans with time. so keep visiting this website.
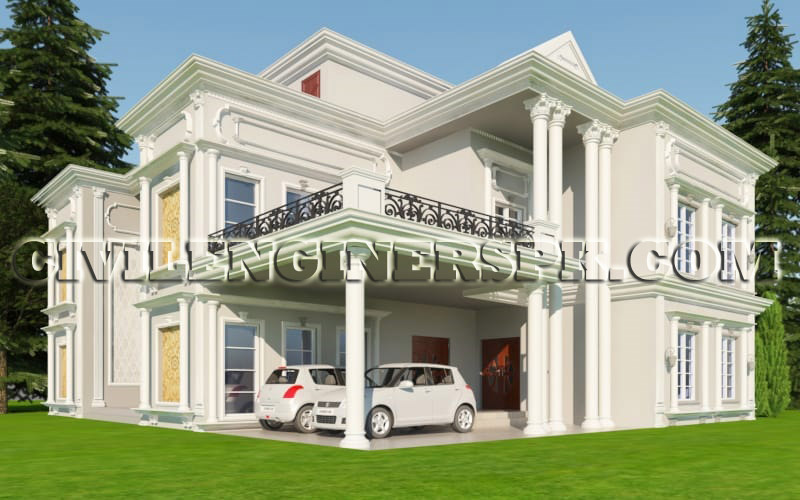




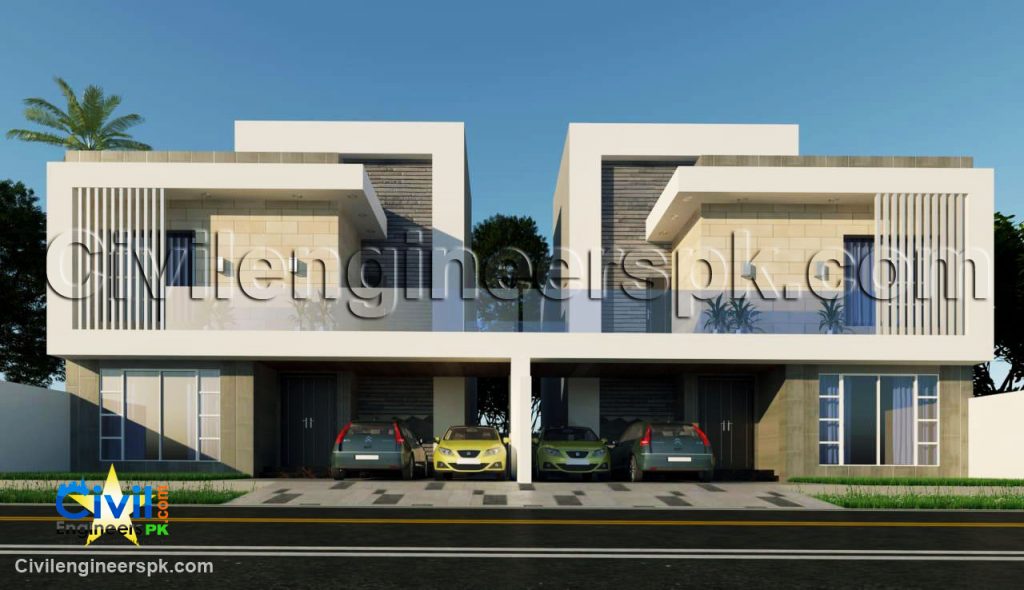

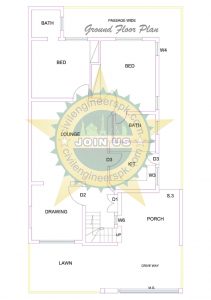
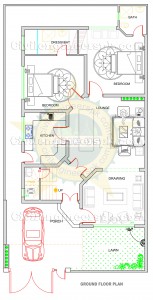
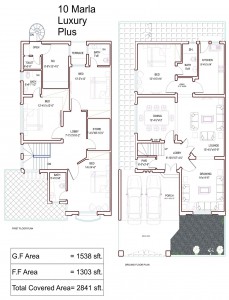
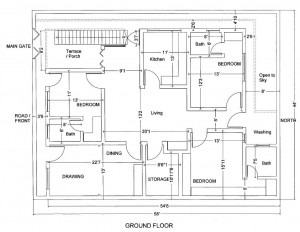
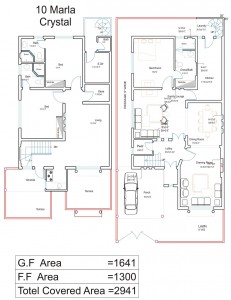
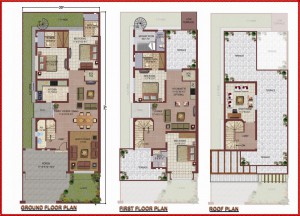
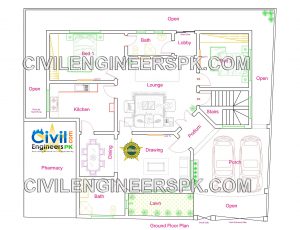
Very Good Work Send Me More Plan
more will be uploded soon
sir ap mujey 7 marla pr double story house plan snd kr sktey hain
Free Plans are available on Site
Custom Plans will cost you
I want map my plot frent siez 36 foot B size 38 foot lift and right 78 foot im want 3 story desin 3D
civilengineerspk@gmail.com for the rates
What is your contact no please text me
Check Mail
Front 57 feet and depth 39 feet
Map required
Free plans are already uploaded here
http://civilengineerspk.com/houses-plans/
For Custom Designing Contact civilengineerspk@gmail.com
I am looking for my home design 52×52 feet corner plot .can someone help me to make plans or dwg duble story please.with tarc also please
free plans are available here http://civilengineerspk.com/houses-plans/
for custom plans and rates mail at civilengineerspk@gmail.com
Sir ap mujhe 10mrla house & plan bana din 34*80 us ki pimash hai
Check Mail
Sir want 25 marla 80 by 85 structure for vilaage level
Free plans are already uploaded here
http://civilengineerspk.com/houses-plans/
For Custom Designing Contact civilengineerspk@gmail.com
Assalamualaikum
My plot size is 40×72.
I would request you to please suggest me plan with a guest room in addition to 2 beds.Sdperate entry for upper unit.A 20×14 sized basement with stairs from ground floor only.
Free plans are already uploaded here
http://civilengineerspk.com/houses-plans/
For Custom Designing Contact civilengineerspk@gmail.com
on August 12, 2015 at 13:45 said:
Kindly draw house map,I need 3 story houses in 10 marla car parking Front size 36 foot
B size 38 f
Right size 78f
left size 78 f
Check Mail
sir mere plot ka size 40×75 hai please mujhe is ka map bnane k liye help kijeye jis mein 3 bedroom 2 bathroom 1 drawing room double kitchen style ek living room 1 car k liye garage aur lawn yeh ground floor k liye ..ab 1st floor k liye drawing room, 4 bedroom 2 bathroom aur ghr k front side pe terrace chahyiye please help kijeyr it will be a pleasure
Free plans already uploaded on civilengineerspk. Contact civilengineerspk@gmail.com for rates
Assslam-e-aliakum sir mujy
37’width
77’length
Free plans are already uploaded on our site. For Custom plans mail us at civilengineerspk@gmail.com
As salam o alikum
Sir
Plot size front size 150feet(50 guz)
In side 105feet (35guz)
50×35
CHECK Mail
sir, i want house plan for 40′ x 83′ area
Free plans are available here
http://civilengineerspk.com/houses-plans/
for custom designing contact civilengineerspk@gmail.com
Hi, I am looking for some professional civil engineer for a house map of my 10 marla corner plot, please.
Check Mail
need 25*90 house plan please help
Free plans are already uploaded here
http://civilengineerspk.com/houses-plans/
For Custom Designing Contact civilengineerspk@gmail.com
Sir i want a map for 10 marla house. 40×60 ft
On ground floor 2 bed rooms.. 1 drawing room. 1 tv lounge. 1 lawn.. 2 attach bath rooms…. 1 kitchen
1st floor 3 bed room … 1 kitchen… tv lounge
Free plans are already uploaded here
http://civilengineerspk.com/houses-plans/
For Custom Designing Contact civilengineerspk@gmail.com
i need 35*70 modern house plan for islamabad….what are the rates???
Sent. Plz Check Mail
Kindly draw house map,I need 4 ground houses in 11 marla.every house 2.45 marla.Detail below
Front size 55 foot
B size 53 f
Right size 45 f
left size 67 f
Civilengineerspk@gmail.com
what means
Means send a request on this gmail ID
hi,,
Sir can u give me Ur phone number, so that we could talk and know about different rates.
I need a naqsha for my 13 Marla plot.
contact me plz
or give me Ur phone number.
Shukriya
Plz Check Mail
i need more house map .for 10 marla front 40′”” wide 70″‘ house will you help me
civilengineerspk@gmail.com
yar kindly koi 39*68 housing ki achi sa gar ki drawing hi mujy mail kr do pls
All available on site are free. Custom designs will Cost You
Aslam-o-Alaikum Bhai
Bhai Mera sary 4 marlay ka plot ha us ki length 60 ft ha or width 22 ft ha or main double story ghar bnana chahta hun. jis main ground floor main 2 bed rooms hon, 1 kitchen, 1 bath, tv lunch or stairs…
Kindly ap koi acha sa map bna dain agar humain psand aya to ap ko us ki fee b ada kr dun ga.
lol
i have a house of aprox 14 marla .ground floor has been built but i want different room plan on uper floor can you plz guide me .
Sure. Send us the details at civilengineerspk@gmail.com
i came from USA recently wanted to get build house immidiately by some experienced builder having sound back ground and good reputation please let me know how much total expenses required to get build at 10 marlas thank you looking forward to ear you soon my cell number plz 0321-5156044
Plz Check Mail
Aoa sir main ny 10marla 39×70 house plan banwana hai plz contact me
plz check mail
derar
36 wide 75 lenght 10 marla ka naqshs upolad karo
Free plans are available here
http://civilengineerspk.com/houses-plans/
for custom designing contact civilengineerspk@gmail.com
please send me plan of 10.24 marla with plot size 33*70. requirement is three bed room,three bath atleast two attached.stairs from outside
Free plans are already uploaded here
http://civilengineerspk.com/houses-plans/
For Custom Designing Contact civilengineerspk@gmail.com
10.5 marla width 39 length 72 please send a house plan
Free plans are already uploaded here
http://civilengineerspk.com/houses-plans/
For Custom Designing Contact civilengineerspk@gmail.com
required map for 12 marla plot @ 42ft-75ft
Check Mail
I have a land for my home… area is 50 feet is front and 40 feet is depth please design a beautiful 3 bedroom home plan for me….
contact us via contact us page
I have a land for my home… area is 50 feet is front and 40 feet is depth please design a beautiful 4 bedroom home plan for me….
Contact us via http://civilengineerspk.com/contact-us/
I want map of 10 marla plot 2 bed ground floor 3 bed first floor
civilengineerspk@gmail.com
kindly send me six thoughts of layout plan for five bed (2 bed on ground and 3 bed on first floor) for 10 marla
It is good for …
kindly send a design for 10 marla with home plan 5 bedroom consisting with a little lawn and garage ..please kindly send me
CUSTOM DESIGNS COST
u mean u will charge money for custom design?
offcourse
required map of 10 marla house measurement 40 *70 B east open
maximum lawn and minimum covered are
03234343431
Custom Maps will cost you.
How much For customize plan for 35×65 plot
plz mail civilengineerspk@gmail.com for the rates
I need a design & plan for 3 bed plus one guest room home on a plot of 60 front and 50 depth.
Looking forward
Khalid
it will cost u
i have a land 40 feet wide and 95 feet long. if u can kindly send me some beautiful plans with minimum 3 beds, on kitchen and one drawing.
civilengineerspk@gmail.com
Area is 40 X 95.
need minimum 3 bed rooms, one guest room and a kitchen
civilengineerspk@gmail.com
I have a corner plot 45′ X 50′. I like to build two bed room with attached baths, drawing dinging, TV lounge , kitchen. What you will charge for designing a plan?
plz mail us at civilengineerspk@gmail.com
I have a plot 50×90 but want to construct only 12 Marla house in it with 4 bed + servant room. Remaining for lounge. Pls advise how much will be covering area n plan
How much u charge for 10 marla house map ?
ask such queries here
civilengineerspk.com
Kindly send a house plan of 10 marla with 43×64 corner plot two story.
It will charge u. Contact civilengineerspk@gmail.com
I have a plot size 10 feet wide nd 35 feet long we need ground floor nice designe I need 2 bed room nd 1 kitchne 1 bathroom in grond floor nd same as second floor plz advice Ihow constrcut
SEND US A REQUEST AT civilengineerspk@gmail.com
I am having a residential plot in HUDA of 10 marla measuring 21 meter length and 11.13 meter width please design a beautiful duplex of 4 bedrooms home for me thanks
That will cost you
if we have 45″ by 50″ plot in which 45″ is front in canal cutting then what is your suggestion .
contact at civilengineerspk@gmail.com
Sir! I have 41.8x 72 (10 marla) plot. Plz send single and double story maps
civilengineerspk@gmail.com
Sir! I have 36X75 fet (10 marla) plot. Plz send double story maps
Send a request at civilengineerspk@gmail.com and we will tell you the cost of it
I have 13 marla plot ..plot front is 37 and length is 85 so is it possible to to make good house and can u send us map ?
civilengineerspk@gmail.com for such things
Sir plz snd me the plan of 10 merla with double story with front view
Free plans are already uploaded on civilengineerspk.com. Custom plans will cost you.
Salaam sit.
I want to upgrade my house which is based on single story village house made with bricks and the roof is T iron and tiles.
So i want to change the roof with RCC and and to upgrade it.
Thats why i need a professional person who made a complete detailed plan for my house.
I will provide you all the neccessary inputs on demand.
You can contact me on whats imo and fb messenger also.
I am grom Rahim Yar khan Punjab Pakistan. But this time in abu dhabi.
Plz contact me as soon as possible.
Check your inbox .We have mailed you
10 marla corner in cda sector islamabad ( 35’x70′)
send me some plans to build house
Plans are already uploaded here. Custom Plans will Cost you
Dear sir 10marla singla story ma ktni money chah.aur plaz desin be batya plaz thnaks
Mailed to you
Dear Sir
AoA Your guidance for 10 M size(34*67) double story Map required….
On Ground Floor requirment is as
Drawing
Dinning
Lounge
Kitchen
Pasio
1 Master Bed with Bath dressing
1 Guest Bed with Bath with dressing
Lawn
Porch for two parrallel cars
Backside Courtyard etc
While on First Floor
3 Beds with baths & dressings
Lounge
Store
Kitchen
Servant Quarter etc
Regards
Imran Afzal Basra
Multan
Free designs are uploaded. Custom Maps will cost you.
i need your help to construct my home plan in which i want maximum area open to sky and minimum covered area
plot size
front 46′ rare side 40′ length east side 62.5′ and west side 65.5′
front side located main road
Custom Plans will cost you.
Dear concerned,
I need a house map & plan for 3 bed 1 tv lounch kitchen and guest room on a ground floor.
Plot size
Length 80 & 75
Width 47 & 44
Best Regards,
Waqar khan
mail sent. For further equerries plz contact at civilengineerspk@gmail.com
Dear we need a map.where 2 bed,lounge,powder room,dinning drawing,kitchen store in ground floor
Rest of 2_ bed kitchen lounge as well in first floor.
Plz send me a plan
plans are uploaded. custom plan will cost u
please send me plan for 10 marlla 35 foot front 65 foot depth ( 4 bed rooms)
CHECK MAIL
it will cost u
pls send me 10 marla house plan having 2 bedrooms atleast and drawin dinning on ground floor with area of 35′ front with 75′ depth.
thnx
custom plans will cost you. Contact civilengineerspk@gmail.com for the rates
10 merla plat hi ap neksha bna dain 2 room aour bethik k 7 atach bath room shomal janob 47 ft meshriq magrib pamash 58 ft
Free plans are already uploaded here
http://civilengineerspk.com/houses-plans/
For Custom Designing Contact civilengineerspk@gmail.com
Please send me map of 10 marla house of 2 bed , store, 2 cars gurage and 3 bedroom on first flour of measurement 34.5″ front and 74″ length
custom plans will cot you. Mail at civilengineerspk@gmail.com for the rates
civilengineerspk@gmail.com
Dear Civil Eng,
I have a plot in Paragon dimensions are 3.8*67 10 Marla plot west open and main gate at right can u please provide any sample map with 2 bed at ground and 2 at 1st floor map and the price for approving the map from socity and TMA
Check Mail
Sir I need ground house plane size of a corner plot size 55.5 ft(north) by 54.5 ft (west). If I have to pay then how much I pay. Plz reply
plz check mail
sir ap ke wep tho aj my ny chk ke hy bahot achi lagi.mery ly 20 marly ka mape bej dain ovr taqrebn ketna kharcha ayga, my maheny bad ghar bana raha hon.
Regard..zia marwat lakki marwat
Thanks.All plans are uploaded on the site. for the rates plz contact civilengineerspk@gmail.com.
I have corner plat front 35f . side 75f front side 20f street and one side 6f street . please make map for me 5 bed room double story full luxury Home.
I shell be very thankfull to you.
Free plans are already uploaded. Custom plans will cost you. Contact civilengineerspk@gmail.com for the rates
AoA, can u please design a house plan on my plot measuring front 45 feet x 100 feet leaving front lawn area at least 22 feet depth and covered area of two storey building to be not more than 4000 sq ft. two plans be made of 4x beds and 5x beds. thanks. waiting for ur reply.
yes thats what we do but it will cost you. Mail us at civilengineerspk@gmail.com if you are interested to know the rates
Please any one can design a map for my house
Detail.57 feet length one side
68.4 inch another side
46 feet width
47 another side
mail sent
How much is the cost for designing of 40Ft X 50Ft Plot. What is included in it? How long it will take to deliver the design?
check mail
Sir kindly guide me about the map of 1kanal plot 50×100 i want to make 10 marla two portions with front of 50.
replied
I just wanted to construct a house in 10 marlas which includes space for parking as well as well as some open space. what are rates for your suggestion
Please See Mail
Plz share me map of 11 Marla
Area is
front 40
back 42
right side 65
left side 80
free plans are already on our site, custom will cost u
kindly send a design for 10 30 by 90 marla with home plan 2 bedroom consisting with a little lawn and and 2 cars parking ..please kindly send me
contact at civilengineerspk@gmail.com for the rates
I like ur plan. I have plot 35 × 70. I need house plan plz email me if possible. .Thanks
for custom plans contact civilengineerspk@gmail.com
please helpe me my place 46*65
aoa sir mara plot ka size 52×52 hay corner plot . please have any map for double story . ap k mehrbani ho ge
Mail at civilengineerspk@gmail.com for the rates
i want 10 marla house plan 35 x 65.two beds on GF three or four on 1st floor.including store
Check mail
Salam..bhi jan..main ne house banana hy.e16 islam abad me…size 35*70 hy..main 3 bed room with attach bath rooms.drowng room ..kitchrn.tv lounj..porch…single story….kitni cost aye gi and design kaisa ho…
Check MAIL
Please send me 7 marla map for 34*56
Check Mail
Sir
I need 3 bedroom and kitchen and bathroom ,tarris and one guest room my plot size is 35*42 facing north
Free plans are already uploaded on our site. Custom plans will cost you. Send us a mail at civilengineerspk@gmail.com to inquire about the rates.
Looking for a house plan for 10 Marla 37*75
Ground floor two bed room
First floor two bed room
Road 17 feet
Please guide
Check Mail
Hi sir,i m from north india,i need your help in choosing a plot size for my house.i have seen two plots of different sizes i.e
1) 66 feet front and 54 feet depth
2) 50 feet front and 71 feet depth
Sir,i m very much confuse in choosing a perfect plot size.plz help me which one is best size to make a modern house.
Thanks .wait for your reply
modern cutting is like the second one front small and length big
Hi sir ,thanks for ur kind help.i like ur words and i have purchased a plot u suggested.now i want ur help in constructing a modern concept house.
You can contact us on civilengineerspk@gmail.com
7 marla with basement kitne cost ate ha…??
Design or construction ?
Dear Sir,
We Have A plot having 41 feet front & 65.3 feet depth kindly send us a drawing and cost of single story.
we want:
1) 5 bed rooms.
2) car porch with capacity of two cars.
3) kitchen.
4) up stairs
5) some space for plants.
6) veranda in front of rooms
Check Mail
Hi There,
I have a plot 240 SYQ. 36 feet from front and 60 feet depth.
Kindly send me a plan as requested below:
1) 6 B-Rooms with Attached Baths (3GF + 3FF)
2) 1 Common Bathroom on each floor.
3) Single Car Porch Parking Area
4) Upstairs (first floor) area from inside and should be separated entrances from side passage(galey) & from inside
5) Require back side & front passage (galey)
Plz Check Mail
Hello sir,
my house is under construction. I could not follow a single front elevation and now my house front elevation is not looks good. I want you suggestions in it.
If you give me some advice it will be very appreciative . I will send you the pictures on civilengineerspk@gmail.com.
Thanks a lot.
ok
Im looking for 50×55 please suggest me some plans
Free plans are uploaded on our site. For Custom Plans Mail at civilengineerspk@gmail.com
Dear SIR,
Aslamo alokoum .i want to make my house corner plot 52×52 double story .howmuch i have to pay for niqshaa ??
Plz Check Mail
Email failed. Plz contact civilengineerspk@gmail.com
dear send you mail for plan of a house. please reply
Did
we want the plane of 17 merla size is 55*84 55feets is front and we also want a lone in the house
Check Mail
i want a plan for 65*37 plot.can anybody help me
Check Mail
Asalam o alikum,
Dear sir, I have 10 marla Conner plat (2450 SFT) both side are roads of this plat, 1 side main road 40ft and other side 20ft road is there. I want map with both side gate porch for car parking. please share it thanks.
chk mail
I need a floor plan and finished house from outside. following is the plot size,
46 x 32
Check MAIL
can i get steel kit house for a holiday retreat (hut style in mountains) with mezzanine floor with sky lights in Pakistan?
if not, have you designed a Stone House Loft Style?
Well you ave to look for some Hotel type of site for this purpose
yes i already have land but i am not planning to construct a hotel rather an open plan hut with stone which i can source from my own land – can you plz answer my enquiry now?
Yes
In Karachi inside society boundary wall 400 square yards plot 45′ x 80′
I want to build only ground floor I want this requirements so I made a map but I am not a professional I prepared this map as per my requirements, please check it review it if any mistake you found please guide me.
My site plan I already mail you please see it.
I will be very thankful to you,
Sohail Ahmed
ok
Sir I have 10 marla plot with 36.06 feet width and 75.44 feet length…I want basement,ground floor and 1st floor…what will be the map of this kind of plot…thanks….
plz check Mail
Sir pls send house plan for 9.5 marla
43 front and 60 is Length
A.o.a
Front 54ft
Left 50ft
Right 50ft
Back 54ft
Duble story
Free plans are uploaded here http://civilengineerspk.com/houses-plans/
for custom plans contact civilengineerspk@gmail.com
i need double story house plan for my plot having
front south 39′
rear north 38′
east, west 40′
Check Mail
Hi there i have a plot and i want a design for that the size is approximately 37ft front and 61ft deep could you please design a basic plan for that then further we will modify later thanks
Check Mail
plz upload the map of 10 marla house with 3 beds
we can make it for you
Dear sir,
i have a plot which size is 25×90 so could you send me map according to my plot size (25×90)
i will be very thankful to you.
Free plans are available here
http://civilengineerspk.com/houses-plans/
for custom designing contact civilengineerspk@gmail.com
Hi there, i have a plot and i want a design for that, the size is approximately 9 ft front and 20 ft deep could you please design a basic plan for that, then further we will modify later thanks. but there is a problem because i want to have a shop at the front of the design at least 6.5 feet rest area can be cover by a room + stair case + bathroom only. kitchen not required.
Free plans are available here
http://civilengineerspk.com/houses-plans/
for custom designing contact civilengineerspk@gmail.com
I want to construct double story house in CBR ECHS Islamabad.Plot size is 40 ft * 80 ft.I want 3 beds ,D/D,Kitchen,tv lounge at both floors.House shall be ventilated and comfortable.
Free plans are available here
http://civilengineerspk.com/houses-plans/
for custom designing contact civilengineerspk@gmail.com
Assalam o alikum
Sir mera portion ka size 15 feet width aur 60 feet depth ha asal maen yah plot 200 guz per ha front 30 aur depth 60 aur hum is ka ander 2 portion banana chahta han ju 15 front aur 60 depth k sath ban sakta han ground plus 2 plus paint house please is maen kuch acha sa design bana kar den
Free plans are available here
http://civilengineerspk.com/houses-plans/
for custom designing contact civilengineerspk@gmail.com
hello sir i have one 10 marla plote and i need mape
front 47
back 56
one side 53
and one side 48
Free plans are available here
http://civilengineerspk.com/houses-plans/
for custom designing contact civilengineerspk@gmail.com
sir we have a 10 marla plot of domension
front 51
back 41.9
left side 51.4
right side 50.8
kindly we want to construct a two floor house…… and need a map….
Free plans are available here
http://civilengineerspk.com/houses-plans/
for custom designing contact civilengineerspk@gmail.com
Sir I have 10 marla plot with 34.6 feet width and 65 feet length…I want
1) basement for car n bikes parking
2) first floor for house including 3 bed room, 1 drawing room, 1 store room,
1 kitchen, 3 bathrooms, 1 tv lounge.
3) 2nd n 3rd floor for school having atleast 6 class rooms of area 350 sq. Feet each, 1 class room of area 500 sq. Feet, 2 offices of area 144 sq. Feet each, 3 bathrooms.
Plz map this plot according to requirements. Thanks.
Sir i want a map for 10 marla house. 40×60 ft
I need 2 garages.. Staur case in 1 garrage
On ground floor 2 bed rooms.. 1 drawing room. 1 lounge. 1 lawn.. 2 bath rooms
Check Mail
sir muji apka 10 marla home plan passnd aya han kiya ap uska complete look dekha sakty han plzz
Free plans are already uploaded here
http://civilengineerspk.com/houses-plans/
If you want us to custom design your house then mail at civilengineerspk@gmail.com
Respected Sir,
I have 10 marla plot. Kindly help me to custom design according to the following requirements:
1) 1 combined Drawing room and Dinning room.
2) 1 master bedroom with wardrobe and attach washroom and 3 bedrooms with wardrobe and attach washroom.
3) 1 Kitchen beside Drawing room.
4) A Living room.
5) Terrace should be out of house building.
Kindly send it as soon as possible.
Regards,
Check Mail
i need a map total area is 13 marlas
Check Mail
Kindly help me to built a 10 marla house (Plot next to corner) in formanites housing society, kamahan road lahore
Plz Check Mail
Seriously u guys doin amazing job. Question – i have 10 marla CORNER plot, can i make 6 bedrooms house.
– 3 bedrooms on ground.floor.
Drawing and tv.lounge can be combine but just a divider in between.
– and 1st floor will be similar to ground floor. If yes can u pls make me a plan. Will really appreciate that.
Regards
Kashif
Free plans are already uploaded here
http://civilengineerspk.com/houses-plans/
For Custom Designing Contact civilengineerspk@gmail.com
Hi Team,
Could you please give me suggestion for 10 Marla plot. I need to make 3 bed rooms, 1 children room & store on ground floor. I will prefer a custom design purchase if you can adjust all of my ideas.
Thanks and regards.
Check Mail
Can you send me a house map for 50×50 plot.. we are just 3 family memebers and we donot want to put it on rent. So kindly send me a a housemap of 50×50 plot
Check Mail
Assalamualaikum
Will you be kind enough to PL send me 40×70 feet (40 front)house plan.The front gate would be on right side.I want a guest bed in addition to 2 beds on ground floor.The stairs must be so that the first floor can be treated as independent unit in case of need.
Pl also inform about the fee for premium design.
Regards,
Muhammad Arif Karim
Check Mail
sir muje 11.5 marla pe 5 bed room kitchen tv loung porch drawing room ka map chahiye plz
Free plans are already uploaded here
http://civilengineerspk.com/houses-plans/
For Custom Designing Contact civilengineerspk@gmail.com
hello
please confirm the width of 10 Marla house foundation, and also confirm the material used with ratio i mean Cement :Sand :Concrete complete detail
Thats client’s Property
sir i am having plot of 29.6*75.5 sq feet and want to construct ground floor only now kindly suggest some floor plan
Free plans are already uploaded here
http://civilengineerspk.com/houses-plans/
For Custom Designing Contact civilengineerspk@gmail.com
Sir ap mujhe 12 mrla house & plan bana dey
Plot size 47×71 hai
5 bad rooms with atach bath
1 drawing room with atack bath
1 Kitchen
1 main bath (separate)
1 main gusal khana (separate)
1 Tv launch
Car Geraj and lawn (2 mrla )
Check Mail
maps of 35×70 ft is required according to CDA requirements.an early response will be highly appreciated.
Check Mail
Unable to send u mail. It fails.
Plz send the house plan on 10 marla … Plot size 45 feet length 60 feet worth ….. sooo plz send the beautiful house plan
Free plans are already uploaded here
http://civilengineerspk.com/houses-plans/
For Custom Designing Contact civilengineerspk@gmail.com
Respectad,
I am Arif Asim, from Iqbal Town Lahore, Pakistan
I would like to build 10 marla house with bastiment, Ground and first floor,
plot size 65×35. east Face 60 feet road.
could you please send floor mape with total expensive.
grey stareture and finished.
regards
Arif Asim
Plz Check Mail
Hello i need house plan for 15 Marla single story. The house dimensions are 70 feet x 57 feet.Please help me
Free plans are already uploaded here
http://civilengineerspk.com/houses-plans/
For Custom Designing Contact civilengineerspk@gmail.com
Sir
I need plan for 40 x 90 double story. ground floor to 1st floor everything splits into 2 houses. Can you please help me into this.
Thanks,
Free plans are already uploaded here
http://civilengineerspk.com/houses-plans/
For Custom Designing Contact civilengineerspk@gmail.com
The right to private property meant at the same time the right and duty to be personally concerned about your own well-being, to be personally concerned about your family’s income, to be personally concerned about your future. This is hard work.
AOA sir
25×90 3bedrooms map ground floor possible !
My plot size 25×90 size ka ha road front 25 feet
Ab banana ha is ko
Free plans are already uploaded here
http://civilengineerspk.com/houses-plans/
For Custom Designing Contact civilengineerspk@gmail.com
Sir I want some front view design for my house
Plot size 40ft x 80ft
Front in 40 ft
Free plans are already uploaded here
http://civilengineerspk.com/houses-plans/
For Custom Designing Contact civilengineerspk@gmail.com
i have 14*32 plot kindly tell me the plan ground flor and 1st floor means double story plan plz share…14 foot front AND 32 LINGTH
Free plans are already uploaded here
http://civilengineerspk.com/houses-plans/
For Custom Designing Contact civilengineerspk@gmail.com
Dear Respected Team
i have 10 marla plot in my northern area , i mentioned some graph according to my knowledge and request to you please help to graph map or 2D structure ,
length of plot is 70 meter and width is 35meter ,
due to the street level of plot is down from the road , i means little down from front side is 4 meter height and back side 13 meter , so i want distribute these plot into 5/5 marla .
i means from back side i want build basent with 2 rooms 1 store and 1 littel tv lunch , than on ground flour i have pending 10 marla with attach of main road street ,
so dear can you build for me better and new design structure idea .
ground floor i need 3 room 1kichen 1tv lunch and 1 main big hall car parking , ( lawan front and back little ).
better send me in my mail
please i shall be very thanks to your team from this act of kindness.
regards Aneemfaris
Check Mail
Hi There,
Can you please share a 45×60 house plan with full basement, plot is 7 feet below road level
Check Mail
need a design for a 22.5 by 100 feet 10 marla plot in a rectangular shape
Plz Check Mail