6 Marla House Plans
6 Marla House Plans, “Marla” is a traditional unit of area that was used in Pakistan, India,and Bangladesh. The marla was standardized under British rule to be equal to the square rod, or 272.25 square feet, 30.25 square yards, or 25.2929 square metres. As such, it was exactly one 160th of an acre. Read More Here
In Rural Areas of Pakistan like villages 1 Marla = 272 square feet whereas in urban areas it is 225 Square feet.
Following are some House Plans for 6 marla including first floor and second floor. These are for you to have an idea about the kind of plan you want to make or choose any plan like these for your own house or for someone else. These House Plans help viewers to choose from a variety of different house plans in order to make a perfect house for themselves. We keep adding more plans with time. so keep visiting this website.
6 Malra Corner House Design
Double storey 6 marla house plan with 3 bedrooms
(Click on the image for a larger view)
6 Marla Royal Villas
New 6 Marla House Design with basement in Faisalabad For Mr. Mumtaz
6 Marla House (25’4″ x 54’6″) Project From Architectural Plan view to 3-Dimensional View with & without walls. (Click on the image for a larger view)
6 Marla House plan Design A
6 Marla House plan Design B
6 Marla House plan Design C
6 Marla House plan Design D
6 Marla House plan Design E
6 Marla House plan Design F
6 Marla House plan Design G
New 6 Marla House Plan (Ground Floor + First Floor)
6 Marla House Plans, 6 Marla House Plans, 6 Marla House Plans,
Following are some House Plans including first floor and second floor. These are for you to have an idea about the kind of plan you want to make or choose any plan like these for your own house or for someone else. These House Plans help viewers to choose from a variety of different house plans in order to make a perfect house for themselves. We keep adding more plans with time. so keep visiting this website.



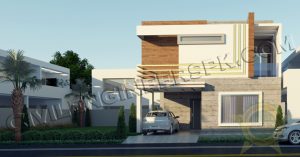
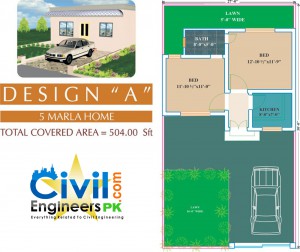


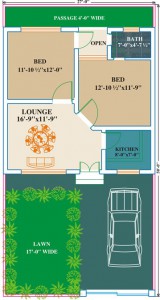
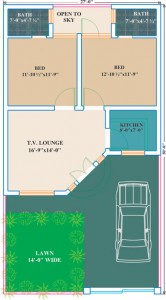
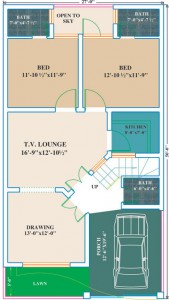

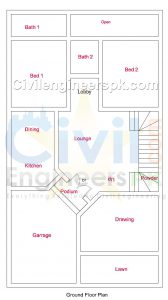
The site is very help full to get idea of house maps , please suggest me best plan for 200 sq yards plot with 51 feet length & 35.50 feet front
civilengineerspk@gmail.com
2 beds rooms and front baranda kitchen guest room
village maps 632 sq foot 6 marla house
Custom Plans will cost you
Dear how much charge for a 6 marla house map ground floor and 1st floor.
plz check mail
5 marla 6(1/3) sarsahi kitna marla bnta hai total?? Plz tell
What ?
sir salam.sir 9 Marla plot hy us m aik guest room aik kitchen aur 4 bed rooms bnanay hn.aur plot murba shape m hy .sir map bna k bhej sktay ho
Free plans are already uploaded here
http://civilengineerspk.com/houses-plans/
For Custom Designing Contact civilengineerspk@gmail.com
Sir
I want a plan of 45×40 (Front 45) corner house.
Free plans are already uploaded here
http://civilengineerspk.com/houses-plans/
For Custom Designing Contact civilengineerspk@gmail.com
dear concern
please suggest me house plan of 30×52.5 with basement. kindly reply on urgent please……….
custom plans will cost you
I want a plan for my home consisting of 6 marla. It’s front is 66.66 and length is 33.8
Check Mail
Dear Sir
How much will u charge for map of 6 marla house
Mailed You
How much you charge for 6 Marla double story, pl reply on musman@mercycorps.org
Replied. Check Mail
I want a plan for my home consisting of 6 marla. It’s front is 22.4 and length is 61.
plz mail civilengineerspk@gmail.com for the rate
Mera plot bi same haii apko koi plan mila hai hai kiya ic front nd length ka to plz share it with me also
civilengineerspk@gmail.com
dear Sir
Assalaam o Allikum
sir 6 marla ka plot ha front 24 ft ha oar length 62 ft ha
4 rooms bnaa ny hn 20 ft street ha suggest me plzzz sir left, right oar back pa house hn
ws
free plans are there on our site
Dear sir assalaam o allikum sir mara plot
42*40 ha is ma ma chatha hun 3 bed room 2bath tv loneg waiting room gerag ho I waiting to reply me
plz Check Mail
Dear, i want to construct a house of 6 and half marla house, front 28 and 58. please guide and send me an architect designed map, if possible, on following my email. regards,
It will cost you. Send us a request at civilengineerspk@gmail.com for the rates
Aoa. A good site. My appreciations to u and team. If u could give me following information , I will be grateful:
1. Cost of diagram of 1 kanal house
2. Cost calculations fee
3. Saving money guide aval/no
4. Underground room good or bad
Thanks
civilengineerspk@gmail.com
my plot is 30×60. What is your free for designing a good house.
check mail
Sir my is front and back is 31 and is 44 wht is ur free designe good for house..
plz check mail
a square map design for my house including 4 marlas. consist of 3 bed rooms,two washroom,kitchen,store and stairs for 2nd floor. please send map as son as possible
Free plans are already uploaded on our site. Custom plans will cost you. Mail at civilengineerspk@gmail.com for the rates.
Sir i want map of six marla plot can u help me
Free plans are already uploaded on out site. Custom plans will cost you. Mail at civilengineerspk@gmail.com for the rates
Please suggest a plan for 3.9 front and 54.4 length and how much cost for final drawings? Plz reply soon
check mail
Tell me charges of six marla plot. I also want to underground portion can u help me
Sir 6marla ka plat hy front 28feet hy aur length 57feet hy reply me
cHECK mAIL
please send me 6marla 24×68 2 bed room plan with walk through closet
check mail
Plz plan for 6 marla house
With 34 front and 48 length
And how much will it cost for ground floor and 1st floor
Plz Check Mail
How much will u charge for map of 6 marla house
Sent. Check Mail
hi just want to ask in 5 marla house Plot size 25*58 what will be cost for 25*40 basement or is it not good to have basement pls advise Thanks.
Do you want to know its design cost or cost of construction ?
Its a personal likeness and dis-likeness towards basements. If you ask me, I will love to have a basement in my own house.
My Plot 51×31 he
Unki agar ap k pass map ho
To plz plz send me
Free plans are already there on site. Custom plans will cost you.
25×60 ka plot ha, modern design ka house bnana ha, kindly advise some sketch and front elevations…
Dear Mr. Mazhar,
Free plans are already uploaded on our site. Custom Plans will cost you. Contact civilengineerspk@gmail.com for the rates. Thanks
Sirmuje design g ka full 3d map chaiye ki aap dy sakty hy
It will be made on your request
Dear bro,
I have commercial plot 25 x 54 fit corner I want shops on ground floor
and 2 flight on first floor shop with extra heights can you pleas make a
plan with all aspects.
regards
Fazil
Plz Check Mail
kindly send me tha house plan 21.6×50 feet
Check Mail
kindly send me house plan 200 sq yard .30 x 60
Free plans are already uploaded on site. Custom plans will cot you. plz Contact civilengineerspk@gmail.com for that
dear sir,Hi
its naveed and want to give me an ideal design as i am willing to make my own home in islamabd plot size is 30*52.5 and its is not a corner plot.waiting farward for your reply sir,
Check Mail
Plz share your cell number, I need to have a sketch of 6 marla low coast houes.
Thanks
you can also contact on
Kashif Ahmed
Plz Check Mail
kawar areya
27.2*40
ka naksha bna den thanks
t
Free plans are available here
http://civilengineerspk.com/houses-plans/
for custom designing contact civilengineerspk@gmail.com
Respected Sir,
I have required a map for 6 marla house (3 bed rooms, drawing, kitchen, garage etc) (plot size 38*43).This specimen map will help to further contract sign with your good self. Because i have property development business.
Waiting your prompt response.
Regards
Plz Check Mail
Respected Sir,
I have required a map for house (3 bed rooms, drawing, kitchen, etc) (proposed covered area size 46×46).
Free plans are available here
http://civilengineerspk.com/houses-plans/
for custom designing contact civilengineerspk@gmail.com
I want to construct plot 28*55 ‘plz suggest me its mind blowing map and its look should be outstanding
Sure Contact civilengineerspk@gmail.com for the rates
I want to construct plot 23*75 ‘plz suggest me a good map . Thanks
Free plans are available here
http://civilengineerspk.com/houses-plans/
for custom designing contact civilengineerspk@gmail.com
i have 6 Marla please guide me make my house.i trust your plan.so please guide me.thank you very mach
Free plans are available here
http://civilengineerspk.com/houses-plans/
for custom designing contact civilengineerspk@gmail.com
Hii guys I need a plan for 25*54 a good one with ground floor having 2 bedrooms with attached bathrooms and car parking and a lawn.I need two storey building with first floor containing 2 bedrooms with attached bathroom.It is a north facing plot.Please provide the plan as per vastu
Free plans are already uploaded here
http://civilengineerspk.com/houses-plans/
If you want us to custom design your house then mail at civilengineerspk@gmail.com
Please send me a plan with elevation of plot 23.72′ * 71′
With 2 bed and 1 drawing and kitchen + tv lounge in ground floor
Free plans are already uploaded here
http://civilengineerspk.com/houses-plans/
For Custom Designing Contact civilengineerspk@gmail.com
Hi please send your cell #. I need to discuss about a bit change in your 6 marla plan G.
Check Mail
I need a 4 bedroom single story map
Road facing 45 feet
Length 60 feet
Covered area should be less tahn1600 sq feet
Please advise
Check Mail
Kindly tell me the cost of 25×53 size plot (house plan) corner plot
With basement
Two garage
Separate entrance for first floor
Lawn if possible
Check Mail
Dear Sir…App ka 6 marla vilas ka naqsha bohut acha hai. kindly is ka front elevation bhe share kar dein. I want to contruct my house on this design.
Sir i have a plot of 6 marlas( 34 feet front and 49 feet length) kindly suggest the map for it
I shall be very thankful to you
Free plans are already uploaded here
http://civilengineerspk.com/houses-plans/
For Custom Designing Contact civilengineerspk@gmail.com
Map for 6 marla house plz ask
Check Mail
17.5*40 SQUARE FEET LAND HOUSE PLAN PLS DESIGN
Free plans are already uploaded here
http://civilengineerspk.com/houses-plans/
For Custom Designing Contact civilengineerspk@gmail.com
Waiting for house plan as requested earlier
Free plans are already uploaded here
http://civilengineerspk.com/houses-plans/
For Custom Designing Contact civilengineerspk@gmail.com
AOA.
sir required a house plan ground floor of 40 front *45 long
west facing..
8 Marla.
Free plans are already uploaded here
http://civilengineerspk.com/houses-plans/
For Custom Designing Contact civilengineerspk@gmail.com
My Plot 25*55 East Open please tell me ground + 1st floor plan
Free plans are already uploaded here
http://civilengineerspk.com/houses-plans/
For Custom Designing Contact civilengineerspk@gmail.com
Asalamoalikum.I have corner plot 30×45 ….give me plan with 45 front. Ground and first floor
Thank you
Free plans are already uploaded here
http://civilengineerspk.com/houses-plans/
For Custom Designing Contact civilengineerspk@gmail.com
i want 40*40 house idea plzz rply me
Check Mail
Sir Mara plot size h 28 * 48 is ma ma 2 bed room + atech bath or 1 drawing room kitchen or TV lounge bnana chta hu or open area b ho thora
Check Mail
How much will cost for a map of double story house plan for a plot size 32*50 (1600 sq ft) 32ft south facing front, covered east and south sides by other houses but 23 ft open corner on west side.
I want 2 bed rooms, a drawing room, (with wash rooms) kitchen, store a car porch on ground floor and almost same on 1st floor. Please inform about the cost of hose plan map with electric, gas and water drawings, elevation and materials quantity ie bricks, cement, crush etc. Thanks
Check Mail
Salam!
R/sir! 24 feet width 65 feet length hai 2 bedroom 1 lounge 2 bathrooms 1 kitchen plan kia hoga please sir . jazakAllah
Check Mail
Assalam O Alykum Sir 6 marla Plot hai 33 feet length and 50 feet width hai corner plot hai 50 feet front hai 2 bed rooms with attach bath and tv lounge drawing room car porch llawn kitchen and store plzzz naqsha tou suggest karen
Check Mail
Sir i have a 6 marla plot . Front 20 feet back 30 feet ha . Lentgh 55 feet ha. Plz make a map . 1st flor 3 bed aur aik drawing room aur ground flor sepred
Free plans are already uploaded here
http://civilengineerspk.com/houses-plans/
For Custom Designing Contact civilengineerspk@gmail.com
Please suggest a house map for 6 marla corner plot dimensions 31’2″ and 51’6″.
Free plans are already uploaded here
http://civilengineerspk.com/houses-plans/
For Custom Designing Contact civilengineerspk@gmail.com
A o A sir. This is a very good site. Pl tell me best plan for 6 marla plot having dimension of 25.5 × 64..
Thanks
Free plans are already uploaded here
http://civilengineerspk.com/houses-plans/
For Custom Designing Contact civilengineerspk@gmail.com
AoA, Sir I need design with two bed room at each floor for plot size 38×55. Car porch should be on right side and require 5′ gali on right side. 1st floor should be same and separate.
Free plans are already uploaded here
http://civilengineerspk.com/houses-plans/
For Custom Designing Contact civilengineerspk@gmail.com
plot size 24.6 feet width and 49 feet length, west face please… best front elevation and design with indian vastu
Free plans are already uploaded here
http://civilengineerspk.com/houses-plans/
For Custom Designing Contact civilengineerspk@gmail.com
AOA sir, i need a map having 3 shops and 1 bed, drawing and car porch for a corner plot of 52×30 size. shops on 30 side of the road. thanx
All free plans are uploaded on our site. For custom designing plz mail us at civilengineerspk@gmail.com
Salam,
I need 31*40-to-45 feet south facing house plan with Entrance door in the north side with minimum of 3 bedrooms.
Please help.
All free plans are uploaded on our site. For custom designing plz mail us at civilengineerspk@gmail.com