3 Marla House Plans & 3.5 Marla House Plans
“Marla” is a traditional unit of area that was used in Pakistan, India,and Bangladesh. The marla was standardized under British rule to be equal to the square rod, or 272.25 square feet, 30.25 square yards, or 25.2929 square metres. As such, it was exactly one 160th of an acre. Read More Here
In Rural Areas of Pakistan like villages 1 Marla = 272 square feet whereas in urban areas it is 225 Square feet.
Following are some 3 & 3.5 Marla Plans including first floor and second floor. Some are 3 marla house plans and some are 3.5 marla. These are for you to have an idea about the kind of plan you want to make or choose any plan like these for your own house or for someone else. These house plans help viewers to choose from a variety of different house plans in order to make a perfect house for themselves. We keep adding more plans with time. so keep visiting this website.
New 3 Marla House Design for Mr. Abrar
3.5 Marla 3 Bed room villa ground and first floor plan (Click on the image for a larger view)
3 Marla ground floor plan (Click on the image for a larger view)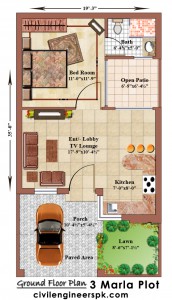
3 Marla Deluxe townhouse with ground floor and first plan (Click on the image for a larger view)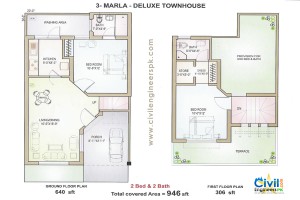
4.25 Marla House Plans
New 3 Marla House Design
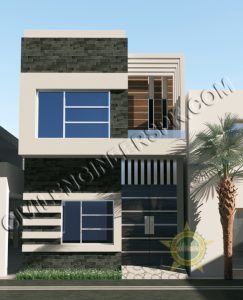
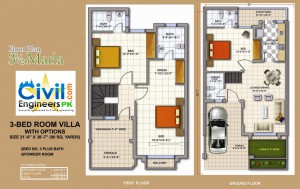
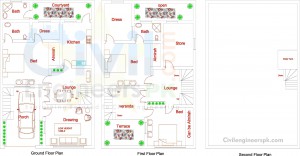
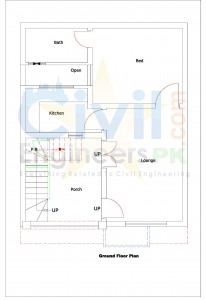
i am amjad zahoor from karachi shahnawaz bhotto colony i have own shetring i need any work shetrint work ,shetring with steel and concrete ,full structure 03122523910 03002072591
we have mailed u
I have a plot 4 marla size 20 feet wide and 455 feet deep. can you design maps for me? and construction cost.
I need Car pouch one drawing dinning one bed kitchen and little grassy space on ground .
yes we offer house design servisec plz send such inquiries at civilengineerspk@gmail.com
I m tallha from ozone construction chemicals.we deals all type of chemicals which used in building’s strength,waterproofing,heat insulation chemicals and we applicated it with guaranty…..did u use that chemicals if u r interested then plz contact me at ***Hidden***
Check Mail
I have need home design 35ft×60
3 room into 2 Bedroom and each have one bathroom
And keychain and one haal smple way
Free plans are already uploaded here
http://civilengineerspk.com/houses-plans/
For Custom Designing Contact civilengineerspk@gmail.com
i need map by 16 ft front and 50 ft depth
Free plan are uploaded on our site custom plans will cost u
my plot size 16′ front and 51′ Length.i meed map of my house plz give me good idea
Free plans are available here
http://civilengineerspk.com/houses-plans/
for custom designing contact civilengineerspk@gmail.com
I have 2.5 marla house but i want to build up double story can you plz send me map for that and it iz possible can tell me as well this how much cost i need for that maximum or minimum….
Check Mail
check mail
I have a plot 4.61 marla carnar plat frant size50.1 back side 50 right side25.9 left side 24 left side 20fut street frant side 20fut street please send me desion maps I need car porch 2bed room one drawing room one kitchen two bath tv loan
Free plans are available here
http://civilengineerspk.com/houses-plans/
for custom designing contact civilengineerspk@gmail.com
i have seen your 3.5 marla 2 storey map. can you tell me how much it will cost me?
It depends upon the type of material u use. Grey structure cost = Rs 1000 per sft
have you the map containing 22 feet front, 12 feet back and 58 feet length?
All free plans are already uploaded. For custom plans plz contact civilengineerspk@gmail.com
I have a plot 4 marla size 25.7 feet wide and 35 feet deep. can you design maps for me? i am waiting your reply on my mail address kindly favour me. i am very thankful to you.
Regards
yes we can but it will cost you
Rawalpindi
PK
i will pay you. please tell me about payment plan and also my requirement is 2 rooms with attached bath rooms,. one drawing room saprat. kitchen on first floor. also please electric plan, sever plan, water plan, 2 bed room on first floor with kitchen and attached bath rooms with room. and tarris. i am waiting your reply
we have mailed u
your charges is much higher than my exception. i am also from an Engineering company i try to design this map from my Company’s Architectures. thanks a lot.
Regards!
I have a plot 35 feet X 26 feet. fron to back 35 feet and wde 26 feet. Please design map for my house i shall be verythankful to you for this act of kindness.
Thanks
Taseer Ahmad
03015855855
03215855855
taseer2000@gmail.com
Please give me plan for my plot .
front 22 feet
lenth 35 feet .
Please
Contact us via civilengineerspk@gmail.com
i have plot 42/21
ok so
I have a plot 21 front and length 42 kindly provided me executive design my plot it’s a corner please sir give me a advice. …Regards hina ghazal
please mail at civilengineerspk@gmail.com for the rates
i have plot 2.5 marla please design for me i want one bed room and kitchen on ground floor and 2 bed room and kitchen on first floor .wating for ur reply
civilengineerspk@gmail.com
i have a plot of 3 Marla front 13.5′, Back 14′ and length is 45′. kindly share map for me with garage . its very urgent please. thanks in advance.
civilengineerspk@gmail.com
Assalamu alaikum I Anayet ullah from j and k please send me best house design map my plot size is 37feet by 17 feet up to three stories 17 side is open to road side other 3 side are close try ur best no space vestige please also contact me Wtsapp no
Check MAil
The total area of my plot is 3 marla 3-3/4 sarsahi. Front is 17.6 feet and depth is 53.2 feet. I require 2 bedrooms ,2 baths, a kitchen courtyard and viranada I also want to leave some space on 2 sides of bedrooms for ventilation through windows. Please send me some suitable ground and 1st floor plans.
Regards,
mail at civilengineerspk@gmail.com for the rates
Air g apka jo 3 1/2 marla desing hy boht acha hy ma peshawar sy taloq rakta ho and yaha 272 sft marla hy ma kasy s he naqshe ko adjust karo and mjy lovan area and tairrasss nhe chahye inky jaga 2room agar ajai naqshy ma ground floor lavon area as beetaak we cald use karna ho to plz help me and rooms tora bary ho not 11feet almost 14feet
free ni hoga
sir g apka jo 3 1/2 marla desing hy boht acha hy ma peshawar sy taloq rakta ho and yaha 272 sft marla hy ma kasy s he naqshe ko adjust karo and mjy lovan area and tairrasss nhe chahye inky jaga 2room agar ajai naqshy ma ground floor lavon area as beetaak we cald use karna ho to plz help me and rooms tora bary ho not 11feet almost 14feet
it will cost u
Dear Sir,
I need best design for 3 maral house plot size is 16×55 and i want make the
two floor with half basement so please advise me and also advise estimated cost.
i rely very appreciate if you send me the plan.
Best Regards
Qaisar Masood Khan
civilengineerspk@gmail.com
Dear sir
I have 2.5 Merle plot. Plot size is 17.5ft*40ft. Plz send me a double Storey naksha as soon as possible.
Regurd
Shahid Riaz
civilengineerspk@gmail.com
Design
I have a plot 3 marla size . can you design maps for me?first floor.
i am waiting your reply on my mail address kindly favor me. i am very thankful to you.
regards
civilengineerspk@gmail.com
Plz disain for 3 marla plat lenth 5O×17…2 bedroom ground flor bathroom kitchen ur 2 bedroom atech bath room first flor..reply plzzz
custom designs will cost u contact civilengineerspk@gmail.com
Sir i want a beautiful design for my 3 marla house please send me an email at my email address
you send us a request at civilengineerspk@gmail.com
I need 3.5 marla house plain 12*65
Free plans are already uploaded here
http://civilengineerspk.com/houses-plans/
For Custom Designing Contact civilengineerspk@gmail.com
I have a plot 4 Marla i want 2 our 3 rooms whit attachabath bath rooms
My Basheer sir and my phone 00971506415022//00971502623322
And my po Box no 20 abu Dhabi U A E
Send us your request at
civilengineerspk@gmail.com
and we sill send you the cost
please send me a two bed map with dimention as mention 4;5marla back 15 feet front 41;8feet right 40and left 47;8 i wil b thank ful to u
http://civilengineerspk.com/houses-plans/5-marla-house-plans/
dear sir, salam
i have a plot of 4 marla,
front width 18 feet, and 20 feet beck width, and length 47.4 feet
please, send me double story design, as i have also a smaal car alto.
Rates Mailed to you
i need 4 marla house design cost with construction.
Custom Plans will cost u
Asalam-o-Alikum
i have a corner plot of 2.5 marla on the road, Lenth 27.6 and width 24.8 and i want to make 3 shops on ground floor. please, send me double story design, as i have also a small car alto.
check mail
Sir, I want to built a house in 5 marlas in Jammu Please give me plan for my plot .
it will cost you. Contact civilengineerspk@gmail.com for the rates
Sir. Tariq shah
I want one map
3.5 Marla place
Road site front L.56
And w.. 17.
Plz I want map
Free plans are already uploaded here
http://civilengineerspk.com/houses-plans/
For Custom Designing Contact civilengineerspk@gmail.com
Bhai g mujhy 3 Marla Plot ka House Plan Bna k to Btain Plz Plz Plz Plz
Jis ki Front 16.5 Ft aur Werth 48.9 Ft hai I m very Great ful to you.
Custom designs will cost you
Sir I have 3 Marla plot in Kharar, Mohali (Punjab) area. I don’t know sqr. feet area but it’s 17 by 39. Can you design a 2 BHK & 2 bathroom in this size. It’s ok if you make one room small.
Custom designs will cost you
16.5*48.9 3 Marla Plz snd me the Best House Plan
Custom designs will cost you
I have a plot 25 feet front X 26 feet back. we are two brothers and wanna live together. Please design map for my house i shall be very thankful to you for this act of kindness.
Thanks
umer draz khan
check mail
I have a plot 43 feet front X 35 feet back. . Please design map for my house i shall be very thankful to you for this act of kindness.
Check Mail
Aoa, I have a plot width 22 ft and length 35ft. only front 22 ft is open and there r house other 3 side of this plot , may i have the design for this. i want 2 beds, 2 bath, 1 kitchen and 1drwaing cum dining room in a portion and also a garage for a core car.
Regards
Syed Ali Akbar
plz check mail
I have a plot size 20 feet wide and 42.1/2 feet deep. can you design maps for me? i am waiting your reply on my mail address kindly favour me. i am very thankful to you.
Regards
03343333792
check mail
Slam sir ,
Im ali raza i have a plot,plot size is 28/38 pls sir send me 3 story
design, with map
custom plan will cost u
Sir AOA i have a commerical plot of front size is 26.75 and side 25 feet i want to construct 1xhall with 1 small bath and store under stairs and open space for two motocycle for renter and two flates with two bed room 2 bath and 1 kitchen for stair right side is best my cell no is 03214645049 and name is Khalil Ahmed 55 A Gulshan Ehbab Society phase II near Pakarb Society
Check Mail
How can I become member of this group.
check mail
I need a house plan 3 stories high having separate stares .
I have a plot size 4 marla !
dimensions:
28 feet * 38 feet corner plot
plz check mail
Dear Sir,
Assalam-o-Alaikum,
Sir I have a plot of 2 marla in Attari Darbar stop main ferozpur road,front is 12.5 feet and length is 33 feet can you please help me to make a map for my house,I will be very thankful to you.
Furthermore please also advice for cost of house.
1-with lenter roof..
2-with tee iron roof
Waiting for your quick response.
Thank you..
Regards,
Imran Inayat
It will cost you. Send us a request at civilengineerspk@gmail.com for the rates
Dear,
I have plot of 3 Marlas (i.e. 22.50 Feet width front & 30 Feet length), kindly send me map of ground & first floor.
Thanks.
it will cost you. Send us a request at civilengineerspk@gmail.com for the rates
ok thanks
A. O. A sir 3.5 marla 30.9feet front 25feet deep single story map plan banwana chatta ho help karean
All free plans are already uploaded on our website. If you would like us to make a plan according to your requirements it will cost you. Free free to inquire about the rates by sending a mail at civilengineerspk@gmail.com
I have a plot measuring 18′ width and 60′ length kindly design for double story house
thanks,
for free plans visit our site. For rates of custom plans mail to civilengineerspk@gmail.com
AoA
I have a plot size 20″ * 40″ feet. I want to build house for one master bedroom, kitchen, drawing room and two bathrooms along with a garage. Kindly design a map.
Free plans are uploaded on our site custom plans will cost you. For the rates contact civilengineerspk@gmail.com
I have 2.5 marla with 15*45
I need the map with car parking cultus, bed, Mitch and drawing room and also confirm the cost single story with up stairs.
Saadat
03006665943
Check Mail
I have 3 Marla plot size 18′.0″ X 37′.6″ feet . I want to build house for one master bed room. kitchen. living tv room and two bath rooms.and open area. along with a garage. kindly design a map.
Reply ↓
Free plans are uploaded. Custom plans will cost you. Mail at civilengineerspk@gmail.com for the rates
I have 2.5 marla
I need the map 3bed room and also confirm the cost single story with up stairs.
Assalam o Alaikum
Please telll me if there is any solution to make ventilation system in pre build house of three marlas double story with 17 feet width and 45 feet length.
Thanks any regards.
Is the house covered from all three sides ?
I WANT TO CONSTRUCTION 20BY 16 FEET BAD ROOM AND HAL CAN YOU SEND ME MAPE AND STEMATE THE COST
plz check Mail
I want to build a house front 20*23. In ground floor a bed ,car gerioge and a bathroom required. In 1st floor one bed, kitchen and wash room required. Plz give me a complete plan this regard. How is it possible a geriog in this small place.
plz check mail
Dear Sir,
Kindly e.mail 3 marla 15 by 45 naqsha.
Regards
Asif
free plans are uploaded already. Custom plans will cost you.
Salam! Bro. I have a corner plot with 34.5 width, 28 length and its about 3.5 marla in rwp. i want 3 shops in front with garage and a small room in ground floor. On first floor 2 bed rooms with attach bath and a kitchen. plzz help me.
plz check mail
Dear Sir
I have a plot with a front facing sun (size 21 feet) and length 41 feet.
Kindly give me three story house plan.
Yawar
plz check mail
I have a plot with a front facing sun (size 22 feet) and length 58 feet, back side 12 feet.
Kindly give me two story house plan.
Anwar
All free plans are already uploaded. For custom plans plz contact civilengineerspk@gmail.com
have u a plan of a plot size 20 wide and 33 leanght. two side road (east and south) side
Custom plans will cost u
plz send me a house map on my email ID
MAIL AT civilengineerspk@gmail.com
I have 2.5 marla with 15*45
I need the map with car parking and 2 story
Plz Check Mail
I need a map of 20 by 30 feet with two bedroom and one washroom in basement and two bedrooms with two washrooms and a kitchen with Living room on ground floor. Note, my plot’s size is 26.75 by 59 but want to leave open mostly on front and 2 to 3 feet on rest of three sides. Front is 26.75 feet.
Check Mail
Sir, I need a map of 12.5*56 feet ,with 3 bedrooms , a drawing room , a kitchen , a bathroom , a washroom
mail at civilengineerspk@gmail.com for the rates
Hi i have a plot of 15.6feet width and 65 feet deep will you please calculate how much marla it is? Thankyou
4.507
I having 3 marla with 17*40
I need the map with car parking and 2 story
Plz Check Mail
I have a plot 17.5*52 feet measurement i need house map for this pls
Check Mail
Assalam o Alaikum
I have 11 feet front by 30 feet long Plot can u please guide me the map? I want to build it double story am waiting pls help
Check Mail
Amir Sarfaraz khan Gerneral Councilor uc43 sawmi nager road lahore
Dear Sir,
Assalam-o-Alaikum,
Sir I have a plot of 2.25 marla in shaj coolny in gali may hai,front is 18 feet and length is 30 feet can you please help me to make a map for my house,I will be very thankful to you.
Furthermore please also advice for cost of house.
1-with lenter roof..
2-with tee iron roof
Waiting for your quick response.
Thank you..
Regards,
Amir Sarfaraz Khan
Plz Check Mail
Mail fails. Send us a mail at civilengineerspk@gmail.com
I HAVE A PLOT WIDTH 22 FEET LENGHT 30 FEET AND 8 INCHES PLESE GUIDE ME ABOUT A DOUBLE STORY MAP.
Please Check Mail
Our plot size is wide 28 length 34 pls give best plane
for free plans visit this link http://civilengineerspk.com/houses-plans/
I have a corner plot with 33″front, 24″ from one side of street, and 11″ from other side. It is triangular plot basically. From backside it is 28″ . Kindly suggest me the map having store room. And 3bedrooms if posble. And if 3 bedrooms are not posble. Then lounge must be wide. Waiting for your reply. Thanks!
Plz Check Mail
I have 2.25 marla plot but i want to build up double story can you plz send me map for that and it is possible can tell me as well this how much cost i need for that maximum or minimum….
Check Mail
Asslam.u.alaikum
Admin sir main aik contractor hun faisalabad main agar aap k pas faisalabad main koi costumers hain to mujhy koi contract dilwain shukriya
ok
Salam! Bro.
I have a 7 marla plot with 12.5 width, we make garage on the ground floor and i want beautiful house front which should be most beautiful please help me and suggest me most beautiful house with most beautiful and attractive front.
please help me, i have mention my mail
Sent Mail. Check
Sir i have a plot of about 5.5 marla and it is triangular shaped. Width is about 42 ft and length about 35 ft. I wana build single portion for my small family. Give me plan to build my house beautiful. Waiting 4 your rply.
Thankx
Check Mail
i need a suitable house plan for my plot (front 13 feet back 50 feet). while designing keep these points in mind.
1- stairs are required of 6-8 inches step.
2- there should be a garage for small car. (8×15).
looking for positive & quick response from your side.
Thanks.
regards,
Kafeel Zaki
plz check mail
Sir I have 3 marlas plot front size 24 and back 38 feet pls help me I hope u send me map …thankful
Check Mail
I want to construct my 3 marla house with
25feet front and one side length 27 and other is 29.
Check Mail
Dear
I have 3 marla plot in lahore. Front 14 ft and depth 45 ft. I want to build double story. Can you please tell me how much it will cost in which suitable design?
Hope to see your kind early reply in your earliest.
plz Check Mail
dear sir i have 2 plots , 2.5 marlas and 3 marlas, can you sujjest me some nice maps and estimated construction cost according to the map?
thankz
Check Mail
Aslamualaikum
I want to build a house with dimensions 20*49.
Please let me know house plan
check mail
i want 2.5 marla 14.5×46 plan can you help me in this regard
Check Mail
Dear, I have a plot with 15 feet widths & 65 feet length..Requirements: 1 Bad Room. 1 TV lounge. 1 Kitchen. Car porch. courtyard (open to sky)
Please let me know house plan…
plz share plan…
Free plans are shared here http://civilengineerspk.com/houses-plans/
I i have seen your 2.5 marla 2 storey map. can you tell me how much it will cost me?
Check Mail
I want to built my house which is corner plot and has measurements 43.4 * 60.6 and 44.7 * 60.10. i want to built 4 equal portions. please guide me about map and map’s cost and construction cost
thanks
I want to built my house which is corner plot and has measurements 43.4 * 60.6 and 44.7 * 60.10. i want to built 4 equal portions. please guide me about map and map’s cost and construction cost
thanks
Free plans are available here
http://civilengineerspk.com/houses-plans/
for custom designing contact civilengineerspk@gmail.com
Free plans are available here
http://civilengineerspk.com/houses-plans/
for custom designing contact civilengineerspk@gmail.com
I have free space of 65 by 56 feet.
kindly send me all possible house map at
Skhawat8280@gmail.com
4 feet side space is required if possible
Free plans are available here
http://civilengineerspk.com/houses-plans/
for custom designing contact civilengineerspk@gmail.com
Hi Dear Civil engineers,
I need the map of my home for at least 3 Marla, the actual plot size 1725.5 Sq Foot. please help me in this regards
I will be very grate full.
Thank you.
Regards,
M. NAeem Tunio
Free plans are available here
http://civilengineerspk.com/houses-plans/
for custom designing contact civilengineerspk@gmail.com
Dear Sir
I have one plot with front side 30 feet back side 20 feet write 30 feet and left side 20 feet.I want to built one big shop on left side with 3 marla.can you suggest map for this.
Free plans are available here
http://civilengineerspk.com/houses-plans/
for custom designing contact civilengineerspk@gmail.com
I have plot of 21 feet front and 33 feet deep I want to make double story.bed rooms tv lounge,porch & drawing room.
please consult me.also cost plan
Plz Check Mail
I have 2.5 marla house but i want to build up double story can you plz send me map for that and, already one drawing room & one bed room at ground floor with one bath on ground floor and one on roof. open Kitchen in center where satire. Need 2nd floor map
Free plans are available here
http://civilengineerspk.com/houses-plans/
for custom designing contact civilengineerspk@gmail.com
dear support,
please can i have a 640 sqft home plan for ground and first floor
the dimension area is 18 feet wight and 34 deep.
than kyou
Check Mail
I have a plot in Islamabad 3-1/2 Marla (size 26 feet by 35). i want a modern house plan. please help me in this way. i shall be very thankful to you for this act of kindness.
thanks
taseer ahmad
Rates Sent. Check Mail
Sir how much steel is required for lanter slab of 3 marla house
It is designed according to different things
I have a plot size 30 front and 33 width , can u plz make a map for me,,,
Free plans are already uploaded here
http://civilengineerspk.com/houses-plans/
For Custom Designing Contact civilengineerspk@gmail.com
Please send me 3 marla house plan diagram if you can…
Free plans are already uploaded here
http://civilengineerspk.com/houses-plans/
For Custom Designing Contact civilengineerspk@gmail.com
SALAM I HAVE 3 MARLA CORNER COMMERCIAL PLOT ..NICHY 3 SHOPS BANAI HEIN OPER KA NAQSHA CHAHYE K OPER KHULA GHAR BANJAE 23/33 PAIMAISH HY PLZ SEND ME A PERFECT MAP..
Free plans are already uploaded here
http://civilengineerspk.com/houses-plans/
For Custom Designing Contact civilengineerspk@gmail.com
I have a 120 gaz plot sir kindly send me the construction map I want 2 rooms 1 kitchen and attach bathroom with rooms if have some space so add a sting room 2 Inter gates back and front
Sent. Check Mail
I NEED MAP FOR 2.5 MARLA HOUSE.
SIZE IS 20 FEET WIDTH AND 32 IS LENGTH.
Free plans are already uploaded here
http://civilengineerspk.com/houses-plans/
For Custom Designing Contact civilengineerspk@gmail.com
Mujy b naksha chahy plz. size 2 marals = 500 Sf, front 16ft 16by 32
Free plans are already uploaded here
http://civilengineerspk.com/houses-plans/
For Custom Designing Contact civilengineerspk@gmail.com
I have 3 Marla Trapezium shape plot with (16 Ft Front and 25 Ft Back and 35-8 Ft Right Side Wall Length and 36-7 Left Side Wall Length). Please share a drawing with these measures.
Free plans are already uploaded here
http://civilengineerspk.com/houses-plans/
For Custom Designing Contact civilengineerspk@gmail.com
Dear Sir
I have one plot with front 22 feet and side 34 feet 3 marla.can you suggest map for this.size 22*34 feets
Check Mail
i need map by 16.6 ft front and 32.5 ft depth
Free plans are already uploaded here
http://civilengineerspk.com/houses-plans/
For Custom Designing Contact civilengineerspk@gmail.com
Aslam o Alikum
Thank you for your website service…
i have 4 Marla Plot with 16′ x 57′
Kindly guide for better construction plan..
Thank You
Shakil
Plz Check Mail
Assalam o alikum sir …sir ye web dek kar ap ka bohat mashkor ho …aur sir pass 3 marla plot hai ..sir keya is me basement ao baki 2 manzzla abadi kis tarah aur wase banai …sir mehrabani hogi agar map send keya .. sir agar acha map hai to cost k lye tyar ho .thankssssss alooooooooootssssss
Check MAil
Hi dear sir 3 marla plot k liya map chaheya plesae send me and cost dimension send kar raha hoon front 26 deep37.3 back 24.6 please send me good house plan double story with porch bed kitchen bath tv lounge and guest room also thanks
Free plans are already uploaded here
http://civilengineerspk.com/houses-plans/
For Custom Designing Contact civilengineerspk@gmail.com
Aslam o Alikum
Thank you for your website service…
i have 4 Marla Plot with 17′ x 50′
Kindly guide for better construction plan..
Thank You
imtiaz
Check Mail
Pls map of 20×37.8 and 12 feet street all sides houses of 3 story and not air side in those homes. Thx
Check Mail
I have 3 marla plot and i want to construct double story house in modern way . can you send me house plans with modern elevation, Thank you!
Free plans are already uploaded here
http://civilengineerspk.com/houses-plans/
For Custom Designing Contact civilengineerspk@gmail.com
Sir I have 3.5 Marla plot measuring 22*44. Please suggest me a good map at least 2 bedrooms in ground floor. Please send sketch through my email.
Free plans are already uploaded here
http://civilengineerspk.com/houses-plans/
For Custom Designing Contact civilengineerspk@gmail.com
I have a plot 3 Marla size 22.6 feet Front wide and 30 feet Length deep. can you design maps for me? and construction cost.
I need Car pouch one drawing dinning one bed kitchen and little grassy space on ground.
Free plans are already uploaded here
http://civilengineerspk.com/houses-plans/
For Custom Designing Contact civilengineerspk@gmail.com
Sir i have a 3 marla plot in Rwp can you design a map an can you tell me how many budget it will required for single storey (2 x rooms 1x kitchen 1x bathroom )
Check Mail
i have plot size of front is 23.5 feet and depth is 35 feet i need a map plan with front elevation.
Check Mail
I want to some sketches of 2.5 marla house if you send grateful to you
Free plans are already uploaded here
http://civilengineerspk.com/houses-plans/
For Custom Designing Contact civilengineerspk@gmail.com
Salam Dear,
I need a house plan for 3 Marla Plot, having 4 rooms, kitchen, t.v lounge & car parking area.
Thanks
Plz Check Mail
this website is very informative and useful. i suggest u that you should also design 2 marla (ground and 1st story) house plans for the interest of public.
Thankyou. We will design if it comes.
Assalam o alaikum sir…
I have 3 marla plot having 19.5 front and 36 lenghth,,
Please guide how to set ground flor and 1st flor ,,
Free plans are already uploaded here
http://civilengineerspk.com/houses-plans/
For Custom Designing Contact civilengineerspk@gmail.com
I have 3 Marla house. I want to build up double story. Can you send me map for that. My house 54.4 length and 17.9 wide. Also tell me map cost.
Regard:
M. Sajid
Free plans are already uploaded here
http://civilengineerspk.com/houses-plans/
For Custom Designing Contact civilengineerspk@gmail.com
Hello everyone how RU
I need help
I HV 3 Marla plot and I want to build double storey house.
Plz kindly send me details about Estimated cost Area
Which one will be best for single or double storey house
Send me map diagram or details
Thanks
Plz Check Mail
I want to build my house.
Measurement of plot.
Length 21.5
Width 19
21.5×19
Please send me latest design.
Free plans are already uploaded here
http://civilengineerspk.com/houses-plans/
For Custom Designing Contact civilengineerspk@gmail.com
Assalam o alaikum sir, I have a dream to built a 3 Marla plot 20 feet front ×40 feet depth north facing in Multan.plz send me a map with reasonable construction cost. Thanks a lot.
Free plans are already uploaded here
http://civilengineerspk.com/houses-plans/
For Custom Designing Contact civilengineerspk@gmail.com
3.75 marla. 30*35 commercial guest house design plz with basement
Free plans are already uploaded here
http://civilengineerspk.com/houses-plans/
For Custom Designing Contact civilengineerspk@gmail.com
AoA,
Can you provide full 3D with interior details for 3 Marla House Plans?
Is there some fee, it will be paid.
Interior Designing is done yes. Mail us at civilengineerspk@gmail.com for the rates