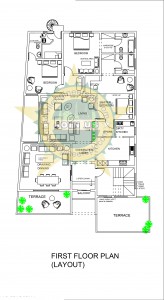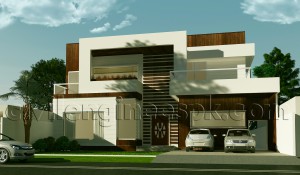New 1 Kanal House Plan
1 Kanal House Plan, “Kanal” is a unit of area equivalent to one-eighth of an acre, used in northern India and Pakistan. A kanal is equal to:
- 0.125 acres (510 m2)
- 505 m² (1 kanal = 505.857 m2)
- 20 marlas (1 Marla = ?ft click here to read )
- 605 square yards
1 Kanal newly designed House for Mr. Saeed in Lahore Sukh Chayn Gardens.
Ground Floor
First Floor
3D Exterior View in morning
3D Exterior View at Night

More 1 KANAL HOUSE PLANS
There are more 1 Kanal House Plans including first floor and second floor. These are for you to have an idea about the kind of plan you want to make or choose any plan like these for your own house or for someone else. These 1 Kanal House Plans help viewers to choose from a variety of different house plans in order to make a perfect house for themselves. If you have a big family then you can go for 1 kanal house or if you have more land and revenue then you can also go for it. 1 kanal house plans are very good and a lot of space is available and if there are two or more than two stories and a basement as well then that is the best utilization of that 1 kanal space. We provide different plans for viewers to select from them as we keep adding more plans with time. so keep visiting this website. 1 Kanal House Plan



I need 25’×90′ design map of 1st floor
Free plans are uploaded here http://civilengineerspk.com/houses-plans/
Custom plans will cost you. Mail at civilengineerspk@gmail.com to inquire about the rates
98 ft long and 58 ft wide 1 kanal I need a house map single story with basement
Free plans are already uploaded here
http://civilengineerspk.com/houses-plans/
For Custom Designing Contact civilengineerspk@gmail.com
Excellent architecture please email to me 27 feet front and 55 feet length north south plot , house maps double story villa with front view
Thanks. Check Mail
Plz need a map plan for 100 ft long and 90 ft wide
please see inbox. If no mail received then mail at civilengineerspk@gmail.com
Location: Defense Phase 7 Lahore
Size: 2 Kanal (a pair of 1 Kanal plots)
Design: similar to 3D image on your website
i expect 8 to 10 bedrooms to be constructed. I need nonnegotiable total cost quotation for:
1. constructing 2 kanal without Basement
2. Construction of 2 Kanal house with Basements
Please Check Mail
I have got a plot of 8 kanal. I want to build a house or 2 houses comprising of atleast 4 bedrooms of at least 2 kanal each. Kindly send me a suitable map. Regards
Check Mail
Salam
I m in need of house plan measuring 54×100 ,so that 2 families can adjust without interuption on same floor with 3 feet surrounding remain uncovered on all four sides with Covered area maximum 75 %, but its better if 55 to 70 %
Plz Check Mail
Excellent maps.. could you please send ground floor map of 50 feet front 120 feet length and 80 feet back( 1.5 kanal) ,a bit irregular plot .
thanks
Thanks. We can design it for you. Send us an email at civilengineerspk@gmail.com
Dear I am Looking for House Plan 40 Widht x 55 Lenght Square Feet is the area with wrap around porch two storeyed. Could you send me good plan.
Free plans are uploaded already. Custom plans will cost u.
Dear! I need house map which front is 69 width and 64 is length.could you send me ground floor plan
Free plans are already uploaded on site. Custom plans will cot you. plz Contact civilengineerspk@gmail.com for that
plot size is 39.6 x 113. want to design house in Dha low Budget
Plz Check Mail
Hello,
I am looking to build a 2-Kanal house. Atleast 3 bed room down and 5 to 6 bedrooms upstairs. Formal and informal entrance on the ground floor. I want drawing room and dining room on either side of the Foyer. I would appreciate if you can direct me to websites or floorplans.
plz check mail
can i wan see a plan for double story 1 kanal with basement. separate entrance based on isl bylaws
Check Mail
I need a 2 floors of around 5,000 Sq Ft plan for a 100X75 Ft corner plot.
100 feet is east open main street & 75 Ft is on southern side street.
Free plans are uploaded here http://civilengineerspk.com/houses-plans/
for custom plans contact civilengineerspk@gmail.com
Can u pleade suggest something for square shaped 1 kanal house
Any shape can be designed. Check Mail
I need a plan for 1 Kanal house in DHA Lahore with following specs:
Ground Floor: 3 Beds, Drawing, Dinning, TV Lounge with basement from inside
Basement: (8-10 Marla) 2 Rooms, Hall, Kitchneete
First Floor : 3 Beds, TV Lounge.
Please also specify your cost of detail design with map approval from DHA.
Plz Check Mail
Send us 1 kanal ground floor plan measurement completeley structures please our email is malikhabib6771@gmail.com
Free plans are available here
http://civilengineerspk.com/houses-plans/
for custom designing contact civilengineerspk@gmail.com
Can you give me Details of this map.?
Free plans are available here
http://civilengineerspk.com/houses-plans/
for custom designing contact civilengineerspk@gmail.com
sir i have 1 kanal plot 45*100 i want to make a house on 12 marla single story with 3 bedrooms please explain with map and cost plz guide me thanks
Plz Check Mail
Salam. Howr u. Very nice designs. Please sennd me for my corner plot of dimensions 47 x 80. My email is. hassanarslankhalid@gmail.com
Corner plot front 47 and from left is other road… im waiting
Free plans are already uploaded here
http://civilengineerspk.com/houses-plans/
For Custom Designing Contact civilengineerspk@gmail.com
Dear Manager
AoA
I need a map for Basement (4 bed), Ground (3 bed) and First floor (3Bed) for One Kanal plot 50-6 x 90 Facing North in DHA Lahore. Can you send design maps and oblige.
I need a plan for 1 Kanal house in bahria Rwp following specs:
Ground Floor: 3 Beds, Drawing, Dinning, TV Lounge with basement from inside
Basement: (6Marla) 2 Rooms, Hall,
First Floor : 3 Beds, TV Lounge.
Please also specify your cost of detail design with map approval from bahria Rwp. And tentative costing
Free plans are already uploaded here
http://civilengineerspk.com/houses-plans/
For Custom Designing Contact civilengineerspk@gmail.com
Dear Sir, I am interesting to get 1 kanal plan. So please let me know what’s your price for this plan.
Thanks
Rates Sent to you check Mail
sir can i get custom plans on urgent basis please send me asap with your payment plan thanks
engrrizwan526@yahoo.com
Check Mail
AoA. I went through your site and found you helpful in every means. I am in need to construct a home with dimensions 54 ft north and 100 ft south. Can you kindly help me in providing a layout map for five bedrooms house some 5000 sq ft covered area with front elevation. I shall be thankful to you. Stay blessed. Tariq Maral. From multan.
Yes. Check Mail
AoA sir I can want a map of 62 front and 99 back and this is a corner pilot
Free plans are already uploaded here
http://civilengineerspk.com/houses-plans/
For Custom Designing Contact civilengineerspk@gmail.com
Hello
I need house Plan G.F and Basement for 42 front and 58 Back with 90 ft Depth
Basically its Taper form Front to Back 42 and 58
Sure, Check Mail
I need plan for 56 by 100 first floor plan if possible please send me email with plan and 3 d desighn 3 bed drawing room , living room , store kitchen.
All free plans are uploaded on our site. For custom designing plz mail us at civilengineerspk@gmail.com