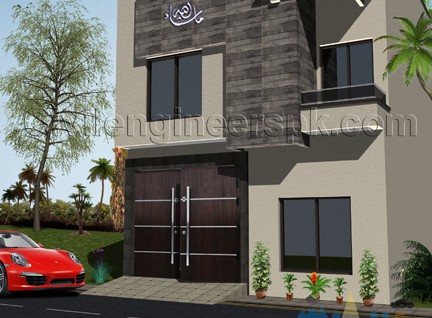Plans/Houses
House Plans Following Houses are for Sale House # 1 2.5 Marla Double sided House, Tripple Storey, fully furnished with glazed tiles, attached bath rooms and 2 commercial shops at the ground floor . Location Bagh munshi ladda Ravi road Continue reading Plans/Houses


