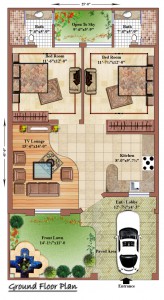5 Marla Ground Floor Plan
“Marla” is a traditional unit of area that was used in Pakistan, India,and Bangladesh. The marla was standardized under British rule to be equal to the square rod, or 272.25 square feet, 30.25 square yards, or 25.2929 square metres. As such, it was exactly one 160th of an acre. Read More Here
In Rural Areas of Pakistan like villages 1 Marla = 272 square feet whereas in urban areas it is 225 Square feet.
Following are some 5 Marla Plans including first floor and second floor. These are for you to have an idea about the kind of plan you want to make or choose any plan like these for your own house or for someone else. These 5 Marla house plans help viewers to choose from a variety of different house plans in order to make a perfect house for themselves. We keep adding more plans with time. so keep visiting this website.

REINFORCEMENT CONCRETE LIKE FOUNDATIONS
10 marla me 2 poration front 37 lenth73
Check Mail
I need a map of 5 marla house front =22.5 foot, length =56
Free plans are available here
http://civilengineerspk.com/houses-plans/
for custom designing contact civilengineerspk@gmail.com
YOU CAN SND ME YOUR OWN STRUCTURE YOU BUILT FOR YOURSELF I NED ALSO IT MAY HELP ME
Client’s Property
I need map of 5 marla house front 22 back 22 and longer side 52ft and 50 ft
Free plans are available here
http://civilengineerspk.com/houses-plans/
for custom designing contact civilengineerspk@gmail.com
I need plan for 22 front and 45 depth
It will cost you
Need 5 Marla plan of 30 feet front and 48 length..
Free plans are already uploaded here
http://civilengineerspk.com/houses-plans/
For Custom Designing Contact civilengineerspk@gmail.com
Sir i want map for 5 marla single story with top one store room.
Two beds and garage for Corolla GLI.
Kindly help me to find a map for this.
Thanks and Kind Regards,
Aasim
Free plans are already uploaded here
http://civilengineerspk.com/houses-plans/
For Custom Designing Contact civilengineerspk@gmail.com