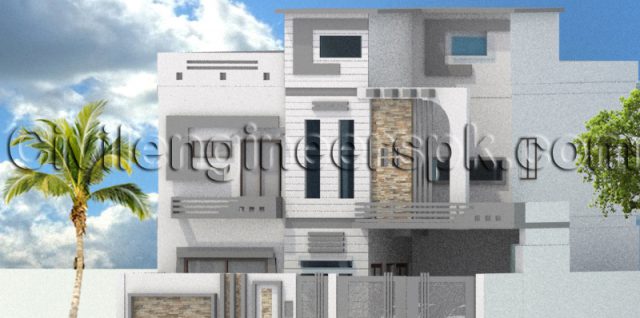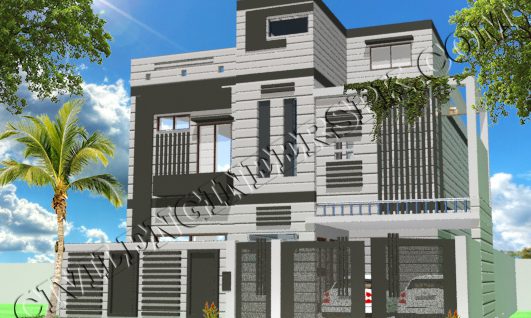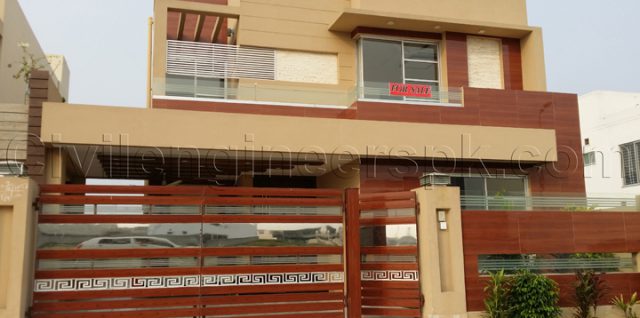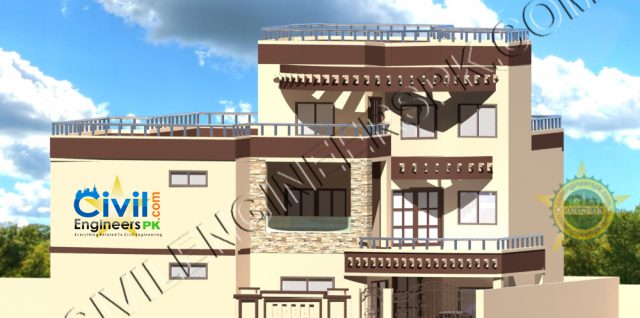10 Marla House Front Elevation

10 Marla House Front Elevation 10 Marla House Front Elevation, “Marla” is a traditional unit of area that was used in Pakistan, India,and Bangladesh. The marla was standardised under British rule to be equal to the square rod, or 272.25 Continue reading 10 Marla House Front Elevation


