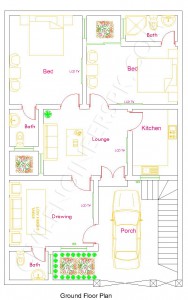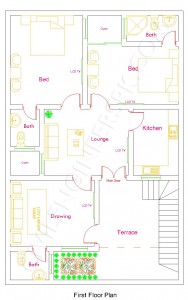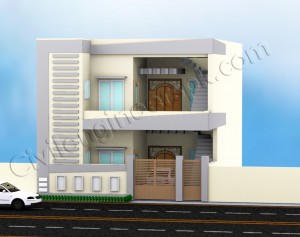5 Marla House Design
New 5.19 Marla House Design For Mr. Irfan
“Marla” is a traditional unit of area that was used in Pakistan, India,and Bangladesh. The marla was standardized under British rule to be equal to the square rod, or 272.25 square feet, 30.25 square yards, or 25.2929 square metres. As such, it was exactly one 160th of an acre. Read More Here
In Rural Areas of Pakistan like villages 1 Marla = 272 square feet whereas in urban areas it is 225 Square feet.
Ground Floor Plan 5 Marla House Design
First Floor Plan 5 Marla House Design 
3D View of 5 Marla House Design
Want to Design your own house ? Feel free to contact us.


Sir. my plot -L/48×35
Plz map chya dubal flour ka
Free plans are already uploaded on our site. Custom plans will cost you. Send us a mail at civilengineerspk@gmail.com to inquire about the rates.
Aoa sir i need 40*40 sktch including 4* bed room
Free plans are already uploaded here
http://civilengineerspk.com/houses-plans/
For Custom Designing Contact civilengineerspk@gmail.com
Sir I need 25×45 house plan
Free plans are already uploaded here
http://civilengineerspk.com/houses-plans/
For Custom Designing Contact civilengineerspk@gmail.com
A.s.A kindly sir contact me
You can download everything
sir i need 29 x 60 house plan
Plz Check Mail
sir i need 40 x40 east to west and 45 x45 north to south house plan
We can make it for you. Contact civilengineerspk@gmail.com for the rates
plz send design 5 marla 34’*40′
3 floor
Free plans are already uploaded here
http://civilengineerspk.com/houses-plans/
For Custom Designing Contact civilengineerspk@gmail.com
Aslam-o-Alaikum,
my plot size is 28 by 37 feet, please send map with basement size of 18 by 14 feet,
east 16 feet street and south 16 feet front street.
Check Mail
dear admin,
i need a map of 27 by 85feet. have u any map.
thanks
Free plans are already uploaded here http://civilengineerspk.com/houses-plans/
Custom plans will cost you. For rates mail us at civilengineerspk@gmail.com
dear sir,
i have a plot of size width 21′ x length 40′. Please if u have any plan then plz email me. thanks
http://civilengineerspk.com/houses-plans/
mujhe sir g 25 feet farint and 60 lambiyai hai 5 marla map bna sakty sir g
Sure. Y not. Check Mail
I need 28×50 of 5 marla plan
Check Mail
Sir, I need measurement of 10 marla house plan which is posted here. Marla in Lahore is 225 sq. ft. I shall be very thankful to you if you please write me measurements of that plan. Best regards. As per Punjab govt laws for construction, how much space we can spare open on front, back and one side passage?
Those belong to people. If you want we can design it for yo. The space criteria depends where your plot is. Its slightly different
dear civilengineerpk; aoa. mujhe plot ki map chahiye plot 26 by 54 totall 1250 foot hai map main first floor plan bhi karana hai aur us main plot ke left and right aabadi hai sir south open hain aur muje map ke last main open sky bhi rkhna hai plz i need ur kind favour.
Check Mail
sir kindly give me map of 5 marla 25 by 45
Plz Check Mail
please give me house plan of 27 by 48.6 feet. thanks in advance
Free plans are available here
http://civilengineerspk.com/houses-plans/
for custom designing contact civilengineerspk@gmail.com
whats ur correct email id
Sir kindly I want to get an idea about my 66*22.5 plot that how 2 bed rooms with attach baths, a kitchen, a tv lounge, a small store room, a drawing room and a green area along with car porch should be adjusted. Kindly give me a temple or blue print for idea. It is all for ground floor.
plz check Mail
Hello Sir
muja ak plote ka map chya
frant 25f lanby 54f
3 Bed room
Drawing room
2 room Attached bath
Garage
Sitting Room
Kitchen
Open To Sky
Stair
T.V Lounge
Main gate
Check Mail
dear sir,
i need 5 marla plot map ground floor 2 bedroom, 1 kitchen, 1 store, 2 bathroom, 1 drawing room, 1 tv room, 1 car parking, and 1 garden,
2nd floor same..
thanks
Check Mail
Sir mujay 29or 38 ka 2 floor map chahey
Free plans are already uploaded. For Custom plans contact civilengineerspk@gmail.com
Dear Friend,
Hope you will be fine. Please advise a house plan for the following;
Plot size: 27 X 50 south open
Requirement: One BR at GF and 3 on FF. Garage for a car.
Regards / Munaim
Free plans are available here
http://civilengineerspk.com/houses-plans/
for custom designing contact civilengineerspk@gmail.com
i need map of 10 marla .
Free plans are available here http://civilengineerspk.com/houses-plans/
Custom plans will cost you. Mail at civilengineerspk@gmail.com for the rates
Sir I have a plot of 158 sq yd.. I think 1422 square feet, 27 is the front and 54 is back.. can you please make a house plan for this plot, with 2 bed drawing lounge at ground floor and I want 1 master bed and 2 other bed at first floor,
upar neechay open kitchen ho, upar walay master bed p dressing area b ho..
thankyOu dear
Check Mail
26ft×45ft 1st floor map chahye please urgent serian phly hibdrmyan sy chrhi hui hy serio k 1 side 21ft or 2sri side 25ft hy drmyan mai 4ft ki seri
Check Mail
Sir please give me 10 marla 2 portion basement plan
Free plans are uploaded here http://civilengineerspk.com/houses-plans/
I need map of 20f width & 58f Length.19f already constructed . Remaining area I want to construction 2rooms kitchen,bath n upstairs
Free plans are uploaded here http://civilengineerspk.com/houses-plans/
for custom plans contact civilengineerspk@gmail.com
Sir,
I want a map of 5 Marla plot ,
description of plot is that
in front it has a bazar , front 25 feet 4 inches
in one side it has a street 53 feet.
in front i want shops just
can u give a plan according the above said facts ??
regards. M Sohail Advocate
Check Mail
please send me suitable map of 5 marla for construction of home.
front ;32 sq feet
depth; 42 sq feet
http://civilengineerspk.com/houses-plans/ Free plans
Sir I need 5 Marla house plan with 3 bedrooms’ kitchen ‘ drawing room, TV lounge and garage. Plz give me this plan in single story home at best. I shall be very thankful to you
Free plans are available here
http://civilengineerspk.com/houses-plans/
for custom designing contact civilengineerspk@gmail.com
i needed 5 marla designing front 28 feet and length 52 feet
Free plans are available here
http://civilengineerspk.com/houses-plans/
for custom designing contact civilengineerspk@gmail.com
Sir my plot size is 25.5ft width x26.5 ft length .sir can u give this design dimension.
Free plans are available here
http://civilengineerspk.com/houses-plans/
for custom designing contact civilengineerspk@gmail.com
Sir plz mujay mery 5 marla plot size front and back 32 ft or left and right 40 ft yani plot size 32X40 hy (front 32ft hy) ka map banwana hy sir plz help me.
Plz Check Mail
Sir 5 marla single story ke simple construction py kitna karcha aye ga
We are designers. You can assume 2500 per sft
Hallo siri have plot size is 51×48 f
I want to bild 4 flate .2 down and 2 up .sapret entrance pls give me price for plan only
Free plans are available here
http://civilengineerspk.com/houses-plans/
for custom designing contact civilengineerspk@gmail.com
Asslam o Alaikum.
Please Provide a exterior design of 5 marlla house as soon as possible thank you.
Free plans are available here
http://civilengineerspk.com/houses-plans/
for custom designing contact civilengineerspk@gmail.com
dear i need a home plan detail are as under,
front 25.0 feet
Rh is 43 feet
Lh is 47 feet
and back is 24 feet
sir please guide me in construction of my home plan.
Free plans are available here
http://civilengineerspk.com/houses-plans/
for custom designing contact civilengineerspk@gmail.com
i have 40 × 44 feet plot (5 marla) please send me best design with minimum expenditures
Check Mail
I have 32 X 70 feet plot kindly send me a latest best design for a 2 story beautiful house . Best Regards. Ch. Farzand
Free plans are available here
http://civilengineerspk.com/houses-plans/
for custom designing contact civilengineerspk@gmail.com
I want a map for 18*54 map.
Front is 18 ft.
Free plans are available here
http://civilengineerspk.com/houses-plans/
for custom designing contact civilengineerspk@gmail.com
Sir plz muja room k size or mearment b send kr sakty hn
For clients only
Dear Sir,
I have 25 x 45 plot, please send me latest and best house map design. I will be very thankful to you.
Regards:
Syed Ali Rizwan
Check Mail
Sir I have a plot size 25×45. please send me a best house map with BASEMENT. Early response will be appreciated
Free plans are already uploaded here
http://civilengineerspk.com/houses-plans/
For Custom Designing Contact civilengineerspk@gmail.com
Sir my plot size 27*51 feet 5 marla sir send me a best house map
Free plans are already uploaded here
http://civilengineerspk.com/houses-plans/
For Custom Designing Contact civilengineerspk@gmail.com
Sir my plot size is 18*70. Please send me a best house map thanks
Free plans are already uploaded here
http://civilengineerspk.com/houses-plans/
For Custom Designing Contact civilengineerspk@gmail.com
Sir, plz send 5.5 marla plot design for ground floor, 34.5 x 45 feet’s.
Free plans are already uploaded here
http://civilengineerspk.com/houses-plans/
For Custom Designing Contact civilengineerspk@gmail.com
Dear Sir my plot size 25*51 feet 5 marla sir send me a best house map ( three bed+dwg room+kit )
Free plans are already uploaded here
http://civilengineerspk.com/houses-plans/
For Custom Designing Contact civilengineerspk@gmail.com
My plot size is 35×40 feet east face ( east to west 40 feet and north to south 35 feet) , located at lucknow. I want to make four floor house. So please suggest me design and plan.
Free plans are already uploaded here
http://civilengineerspk.com/houses-plans/
For Custom Designing Contact civilengineerspk@gmail.com
Dear sir, kindly send a design of 48*24 feet plot
Free plans are already uploaded here
http://civilengineerspk.com/houses-plans/
For Custom Designing Contact civilengineerspk@gmail.com
Salaam. I am ch Fahad.i want to make my house on a plot size 38’x30′. 38′ front face 20 feet road and west side . North side and south side and East side buildings.
Plz send me double story map for my House.
Kindly make a good sketch for me.
Thanks
Check Mail
Plote size 28*50 we are three family 5 marla plote we neet 3 room one drawing room or fron parking
Free plans are already uploaded here
http://civilengineerspk.com/houses-plans/
For Custom Designing Contact civilengineerspk@gmail.com
Hi sir i need
45 ft churrai
and 73ft lambai
house map plz
Free plans are already uploaded here
http://civilengineerspk.com/houses-plans/
For Custom Designing Contact civilengineerspk@gmail.com
i have 40/45 feet plot (7marla) please send me best design with minimum expenditures
thanx for helping
regards kamranijaz
Free plans are already uploaded here
http://civilengineerspk.com/houses-plans/
For Custom Designing Contact civilengineerspk@gmail.com
Sir I need a map for 5 mrla 28’*47′ (28′ width and 47′ length Which is the front)
Free plans are already uploaded here
http://civilengineerspk.com/houses-plans/
For Custom Designing Contact civilengineerspk@gmail.com
sir my plot size 25.9 * 43 ft
sir jo ap ke 5 marls ka layout diya hova ha like it but sir ap ne saat measurement ne show karvei ha give me house dimension
Free plans are already uploaded here
http://civilengineerspk.com/houses-plans/
For Custom Designing Contact civilengineerspk@gmail.com
Assalamoalikum sir my plot size 30.4×44.6 plz send sketch
Free plans are already uploaded here
http://civilengineerspk.com/houses-plans/
For Custom Designing Contact civilengineerspk@gmail.com
Nice! Your post is very helping when we are constructing a new 5 Marla house. To do so we need accurate measurement.
Free plans are already uploaded here
http://civilengineerspk.com/houses-plans/
For Custom Designing Contact civilengineerspk@gmail.com