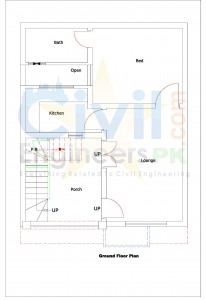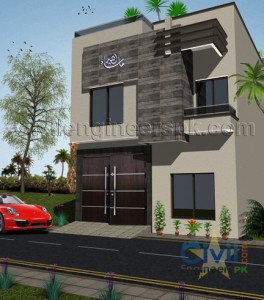New 3 Marla House Design
3 Marla House Ground Floor
3 Marla House First Floor
3 Marla House Front View 3D
New 3 Marla House Design. Following are some 3 & 3.5 Marla Plans including first floor and second floor. Some are 3 marla house plans and some are 3.5 marla. These are for you to have an idea about the kind of plan you want to make or choose any plan like these for your own house or for someone else. These house plans help viewers to choose from a variety of different house plans in order to make a perfect house for themselves. We keep adding more plans with time. so keep visiting this website. Click here to See all 3 Marla House Plans. New 3 Marla House Design
New 3 Marla House Design. “Marla” is a traditional unit of area that was used in Pakistan, India,and Bangladesh. The marla was standardized under British rule to be equal to the square rod, or 272.25 square feet, 30.25 square yards, or 25.2929 square metres. As such, it was exactly one 160th of an acre. Read More Here . In Rural Areas of Pakistan like villages 1 Marla = 272 square feet whereas in urban areas it is 225 Square feet. New 3 Marla House Design



Can you send me a map for 4 marla house with 2 rooms and 2 washrooms (attached with rooms) on both ground floor & upper portion. means each floow has 2 rooms with attached bath.
Free plane are uploaded here http://civilengineerspk.com/houses-plans/
Thanks. But there is no map for 4 marla. I need one with two rooms on each floor. Can you send me? Also I would like to know about the costs of construction.
I wanted full dring
You can have it
I have a plot of 3-Marla Front: 22.6 Ft. and Depth 30-Ft. I need one basement alongwith car poarch on ground floor, one bed and first floor at least 3 beds alongwith tarece. Also provide the cost of construction
Thanks & regards,
Ajaz Butt.
Free plans are already uploaded here
http://civilengineerspk.com/houses-plans/
For Custom Designing Contact civilengineerspk@gmail.com
Do you also provide estimated cost of construction?
Yup
A.O.A
I LIKE THIS YOUR ATTACHED HOUSE DESIGN.
1. PLEASE TELL ME CONSTRUCTION COST FOR THIS HOUSE PLAN.
2. PLEASE TELL ME EXACT PLOT DIMENSIONS FOR THIS HOUSE SUITABLE.
3. PLEASE SEND ME THIS HOUSE MAP WITH CLEAR EACH AREA MERRIMENT.
4. CAN YOU DEVELOP IN ZAFARWAL CITY FOR ME?
IS THIS HOUSE DESIGN SUITABLE FOR 225 S/F MARLA WITH 3 MARLA(675 S/F TOTAL)?
Check Mail
This design looks similar to my requirements. My plot size is 30′-6″ x 31′-6″ corner. Front and right side are open. Can I get further details of this 3 marla plan and alterations required to match exact size?
Sure. Contact at civilengineerspk@gmail.com
Can you send me a map for 3.7 marla house with 2 ROOM Sand 2 washrooms (attached with rooms) on both ground floor & upper portion. means each floow has 2 rooms with attached bath.
Plz Check Mail
What is the actual dimension of this plan?
Thats for the clients
what is the width and dept of this plane?????
its hidden
How much is your complete design cost for 6 marla Double story home
Plz Check Mail
can you send me a good2 storymap for 3 marla plot? 2 bedrooms attach bath and ketchen on both story, and what will be the cost for your design and all formilities?
thankz
Plz Check Mail
Please send me the design of 3.2 marla or 23.6 x 37 feet plot. Which have 2 bad rooms and one bethak (drawing room) and all have attached baths, small kitchin on ground floor and one barroom with bath and one store on first floor plz
Free plans are shared here http://civilengineerspk.com/houses-plans/
Custom Designs will cost you
can you send me a 2 story map for 3 marla plot (17.9 * 38.2 ) with car pourch and construction cost on each story
Free plans are available here
http://civilengineerspk.com/houses-plans/
for custom designing contact civilengineerspk@gmail.com
Sir i luv it sir very much am happy with this
Thanks
Please send me clear detail about this design dimension like width and height.
Also clear detail of each part dimention.
Please send me also this design your construction cost.
Free plans are already uploaded here
http://civilengineerspk.com/houses-plans/
For Custom Designing Contact civilengineerspk@gmail.com
I have corner plot of 27’10” * 29’5”
Can I get any idea plz
Free plans are already uploaded here
http://civilengineerspk.com/houses-plans/
For Custom Designing Contact civilengineerspk@gmail.com
Do u send me the plan of 3 marla house which is almost 17ft width and 40ft length, i need 2 rooms on ground floor and also a car pourch.
Check Mail
Can you plz provide estimated cost of “New 3 Marla House Design” as mentioned above.
Sorry
can you design a house of 5 marla with all the dimensions and in 3d
Yes. Check Mail
Assalam-u-Alaikum
I like this House very much. I have a Single Story House (Corner) and I want to construct 3 Marla houses (3 x 15) so this idea is suits me. I need your help to execute the idea.
I have few queries regarding this house
1. Please tell me construction cost for this house plan. (Low-Medium cost)
2. Require exact plot dimensions for this house with measurement of each portion.
Free plans are already uploaded here
http://civilengineerspk.com/houses-plans/
For Custom Designing Contact civilengineerspk@gmail.com
A.O.A
I LIKE THIS YOUR ATTACHED HOUSE DESIGN.
1. PLEASE TELL ME CONSTRUCTION COST FOR THIS HOUSE PLAN.
3. PLEASE SEND ME THIS HOUSE MAP WITH CLEAR EACH AREA MERRIMENT.
Free plans are already uploaded here
http://civilengineerspk.com/houses-plans/
For Custom Designing Contact civilengineerspk@gmail.com
is there any house plane with a swimming pool? i need one design with swimming pool 5 marla and 10 marla
Check Mail
Dear Sir ,
If you Please Provide the Complete Details and
measurement of this design,
I will be grateful to you,
That is Client’s Property.
Sir plz send me 16×43 house plan
Free plans are already uploaded here
http://civilengineerspk.com/houses-plans/
For Custom Designing Contact civilengineerspk@gmail.com