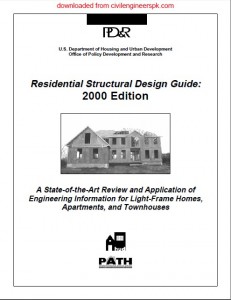Residential Structural Design Guide 2000 Edition
By NAHB Research Center, Inc.
Contents
- Chapter 1 – Basics of Residential Construction
- 1.1 Conventional Residential Construction
- 1.2 Industrialized Housing
- 1.3 Alternative Materials and Methods
- 1.4 Building Codes and Standards
- 1.5 Role of the Design Professional
- 1.6 Housing Structural Performance
- 1.7 Summary
- 1.8 References
- Chapter 2 – Structural Design Concepts
- 2.1 General
- 2.2 What is Structural Design?
- 2.3 Load Conditions and Structural System Response
- 2.4 Load Path
- 2.5 Structural Safety
- 2.6 References
- Chapter 3 – Design Loads for Residential Buildings
- 3.1 General
- 3.2 Load Combinations
- 3.3 Dead Loads
- 3.4 Live Loads
- 3.5 Soil Lateral Loads
- 3.6 Wind Loads
- 3.7 Snow Loads
- 3.8 Earthquake Loads
- 3.9 Other Load Conditions
- 3.10 Design Examples
- 3.11 References
- Chapter 4 – Design of Foundations
- 4.1 General
- 4.2 Material Properties
- 4.3 Soil Bearing Capacity and Footing Size
- 4.4 Footings
- 4.5 Foundation Walls
- 4.6 Slabs on Grade
- 4.7 Pile Foundations
- 4.8 Frost Protection
- 4.9 Design Examples
- 4.10 References
- Chapter 5 – Design of Wood Framing
- 5.1 General
- 5.2 Material Properties
- 5.3 Structural Evaluation
- 5.4 Floor Framing
- 5.5 Wall Framing
- 5.6 Roofs
- 5.7 Design Examples
- 5.8 References
- Chapter 6 – Lateral Resistance to Wind and Earthquakes
- 6.1 General
- 6.2 Overview of Whole-Building Tests
- 6.3 LFRS Design Steps and Terminology
- 6.4 The Current LFRS Design Practice
- 6.5 Design Guidelines
- 6.6 Design Examples
- 6.7 References
- Chapter 7 – Connections
- General
- 7.2 Types of Mechanical Fasteners
- 7.3 Wood Connection Design
- 7.4 Design of Concrete and Masonry Connections
- 7.5 Design Examples
- 7.6 References
