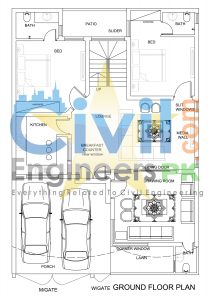New 8 Marla house Plans with 3D Views
This new approximately 8 Marla house plan is specially designed by following all the requirements of Mr. Ahmad. It has been finalised after some initial plans and is going to be built in Jehlum District, Dina City, Pakistan. Team Civilengineerspk successfully completed the architecture, structure, water supply, sewerage, electricity and 3D design according to client’s satisfaction. The plan includes
Ground Floor
Porch
Drawing room with attached bath
Lawn
Kitchen with breakfast counter
Lounge
2 Bed rooms with attached baths
Patio and Stairs
First Floor
Master Bed Room with attached bath and dressing room.
2 Bed rooms with attached baths
Lounge with dining area and open kitchen
Patio, Terrace and stairs.
Second Floor
Roof
Ground Floor plan of New 8 Marla house Plan
 First Floor plan of New 8 Marla house Plan
First Floor plan of New 8 Marla house Plan

3D Morning View of New 8 Marla house Plans with 3D Views
3D Night view of New 8 Marla house Plan
Click Here to See All House Plans available on Civilengineerspk
“Marla” is a traditional unit of area that was used in Pakistan, India,and Bangladesh. The marla was standardized under British rule to be equal to the square rod, or 272.25 square feet, 30.25 square yards, or 25.2929 square metres. As such, it was exactly one 160th of an acre. Read More Here
In Rural Areas of Pakistan like villages 1 Marla = 272 square feet whereas in urban areas it is 225 Square feet.
“Kanal” is a unit of area equivalent to one-eighth of an acre, used in northern India and Pakistan. A kanal is equal to:
-
- 0.125 acres (510 m2)
-
- 505 m² (1 kanal = 505.857 m2)
-
- 20 marlas
- 605 square yards New 8 Marla house Plans with 3D Views, New 8 Marla house Plans with 3D Views