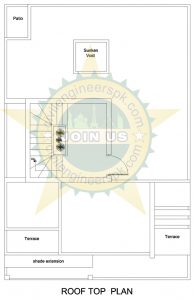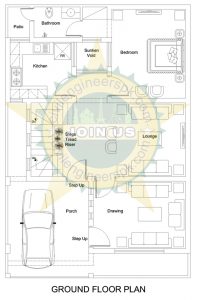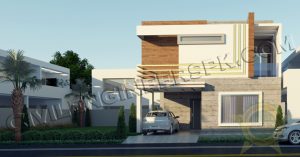New 6 Marla House Design with basement in Faisalabad For Mr. Mumtaz
The House contains Basement, Ground Floor, First Floor, Rooftop and 3D Views.
3 Bedrooms with 3 Attached Bath Rooms, 2 Lounges, 2 Kitchens, 1 porch, 1 Drawing Room, Dual Terrace, Patio and Sunken Voids for Air ventilation and illumination, one room on rooftop and stairs. House designed while considering the owner’s view and likeness. All the pics shared here are produced originally by civilengineerspk.com. Get your house designed today. Contact Us Now
New 6 Marla House Design Basement Floor Plan

New 6 Marla House Design Ground Floor Plan
New 6 Marla House Design First Floor Plan
New 6 Marla House Design Rooftop Plan 
New 6 Marla House Design 3D View Morning
New 6 Marla House Design 3D View Evening
New 6 Marla House Design 3D View Night
Liked the House ? Get your House Designed Today, Contact Civilengineerspk@gmail.com for the best rates.
More 6 Marla House Plans can bee seen here
Click Here to see all house plans available on Civilengineerspk.com
“Marla” is a traditional unit of area that was used in Pakistan, India,and Bangladesh. The Marla was standardised under British rule to be equal to the square rod, or 272.25 square feet, 30.25 square yards, or 25.2929 square metres. As such, it was exactly one 160th of an acre. In Rural Areas of Pakistan like villages 1 Marla = 272 square feet whereas in urban areas it is 225 Square feet. We have uploaded our plans here so that you can see our work online and the quality we give to people. We don’t add dimensions because its the property of client. People copy the designs and just forward it to others without proper designing. Join Civilengineerspk.com the best civil engineering website available on internet and enjoy unlimited downloads.
New 6 Marla House Design with Basement, New 6 Marla House Design with Basement, New 6 Marla House Design with Basement, New 6 Marla House Design with Basement, New 6 Marla House Design with Basement, New 6 Marla House Design with Basement, New 6 Marla House Design with Basement, New 6 Marla House Design with Basement





what are the amount charges for 5 marla and 6 marla house plan.? and what set of drawings will you provide. I mean limited to architectural drawings only or structural as well.
Check Mail
Sir, how much you charge for plan and 3D, and what is your criteria mean that charge per sq ft or per Marla?
Do you provide only architectural drawings or structural drawings too?
Check Mail
Aslam-o-alakum,
Dear sir,
How much you will charge for prepare the house plan for 6 marla and as well 3D ?
Waiting for your response.
Sent. Check Mail