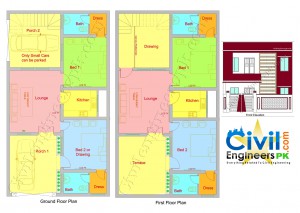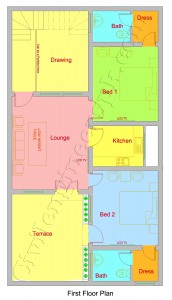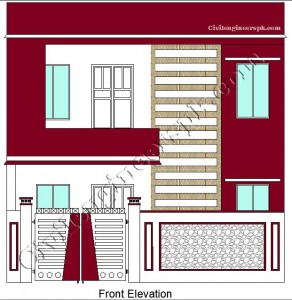New 5 Marla House Plan

New Five Marla House Plan with dual garage for two families. Ground Floor, First Floor and Front View
Corner Plot, Dual Entrance, 2, Garages, 4 Beds, 4 Baths, 4 Dress rooms, 2 Kitchens, 1 Drawing, 2 Lounge, 1 Terrace
Five Marla Ground Floor Plan
Five Marla First Floor Plan
Five Marla Front
New 5 Marla House Plan. “Marla” is a traditional unit of area that was used in Pakistan, India,and Bangladesh. The marla was standardized under British rule to be equal to the square rod, or 272.25 square feet, 30.25 square yards, or 25.2929 square metres. As such, it was exactly one 160th of an acre. Read More Here
In Rural Areas of Pakistan like villages 1 Marla = 272 square feet whereas in urban areas it is 225 Square feet. New 5 Marla House Plan



Good suggestions
Thanks
show new designs of 3.5 marla and 5marla
Free plans are already uploaded here
http://civilengineerspk.com/houses-plans/
For Custom Designing Contact civilengineerspk@gmail.com
interestingly 5 marla or even 10 marla house main problem remains the car parking and no designer is interested in addressing it.How about design a platform structure by lifting the house 7 ft above ground& enjoy the parking or even a small party space. if by laws is hinderence then calculate the height in half & make arrangements for storm water
We can design that for you. If you are interested
Please send me few plans for 31 X 49 Ft House, both ground and 1st floor. My plot is south open corner plot, i.e front and right side open. I liked the double garage Idea.
All Free plans are uploaded here http://civilengineerspk.com/houses-plans/
please send me a map of 25 by 50 west facing.street s 25..
Check Mail
Plz tell me construction map of 5 marla plot. ( 23 feet width and 63 feet length.)
Check Mail
pls send me 30*45 first floor front elevation plan
Free plans are already uploaded here
http://civilengineerspk.com/houses-plans/
For Custom Designing Contact civilengineerspk@gmail.com
please send me one of best plan for 35*40 ground floor plan
Free plans are already uploaded here
http://civilengineerspk.com/houses-plans/
For Custom Designing Contact civilengineerspk@gmail.com
Good morning can you send me house plan 27 *51 West side. Thanks
Free plans are already uploaded here
http://civilengineerspk.com/houses-plans/
For Custom Designing Contact civilengineerspk@gmail.com
Plz help 37×37 2rooms TV lounge kitchen bethak
Free plans are already uploaded here
http://civilengineerspk.com/houses-plans/
For Custom Designing Contact civilengineerspk@gmail.com
Hi I am looking to bulid 2 bedroom house in 5 marla can you please help me in designe.
My land area is width is 21feet and lenght is 55 feet .
Thanks in advance
Check Mail
I need a house plan for 25*46 plot facing north. I need two bedrooms, drawing dinning and tv lounge on ground and first floor.
Free plans are already uploaded here
http://civilengineerspk.com/houses-plans/
For Custom Designing Contact civilengineerspk@gmail.com
Please train me how to work on autocad to design plan . currently i am stundent of civil engineering. Its my final year
Sure. Here you go