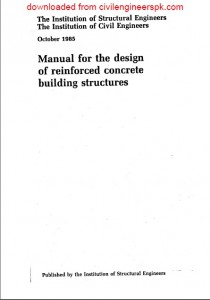Manual for the design of reinforced concrete building structures
By The Institution of Structural Engineers
Contents
- Introduction
- Aims
- Scope
- Contents
- General Principles
- General
- Stability
- Robustness
- Movement Joints
- Fire Resistance
- Loading
- Serviceability
- Material design stresses
- Initial Design
- Introduction
- Loads
- Material Properties
- Structural Form and Framing
- Fire Resistant and Durability
- Stiffness
- Slabs
- Beams
- Sizing
- The Next Step
- Reinforcement Estimates
- Final Design
- Introduction
- Slabs
- Bending Moments and Shear Forces
- Span/Effective Depth Ratios
- Section Design
- Structural Frames
- Beams
- Columns
- Walls
- Stair Cases
- Design of Non Suspended Ground Floor Slabs
- Guidance for the design of basement walls
- Foundations
- Robustness
- Detailing
