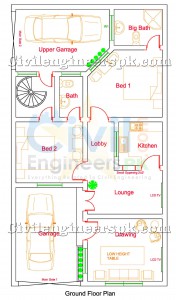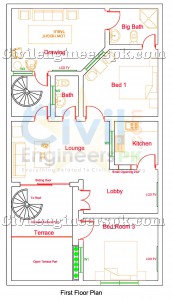5 Marla House Design for 2 separate Families
New 5 Marla house design for 2 separate families.
2 Garage
4 Beds
4 Baths
2 Lounge
2 Lobbys
2 Kitchens
2 Drawings
2 Spiral Stairs
Open and covered terrace
Elevation
Ground Floor Plan
First Floor Plan
Elevation

5 Marla House Design. Following are some 5 Marla Plans including first floor and second floor. These are for you to have an idea about the kind of plan you want to make or choose any plan like these for your own house or for someone else. These 5 Marla house plans help viewers to choose from a variety of different house plans in order to make a perfect house for themselves. We keep adding more plans with time. so keep visiting this website. More 5 Marla House Designs


sir u didn’t mention the dimensions in this map.. if u can provide that.. though would be great
Yeah we designed it for someone. He is the owner
how much u charge for the map sir?
Check Mail
hello sir i need this design for my new house 5 Marla kindly tell me about price for this design
if you have new design plane and prices please send me
regards
Check Mail
Sir
I need 10 Marla Map for my plot in shadab colony ferozepur road lahore with maximum covered area allowed by LDA with separate entrances
5 Bed
5 Bath
Separate entrance
Free plans are available here
http://civilengineerspk.com/houses-plans/
for custom designing contact civilengineerspk@gmail.com
I am planning to build a house. how much would you charge for the 5 and 10 marla map and plan. and what services would you offer in the whole construction period. Thanks
Check MAIL
Dimension is A part of Plot
bUT U dOES nt Mentioned
i’m The student I want to improve my skills
With the Help Of working Ready made plan of u
Its a part of plot for those who are the owners.
Improper ventilation of 1st floor
Depends on client
I need a house plan (double storied-independent), Plot size 25×50, Requirements:
2 bedrooms with attached baths
Drawing with Dinning (if possible)
Common/ sitting with open kitchen
Store
Open to sky on back (Ground floor)
Car porch (Ground floor)
Plz Check Mail
Sir plz let m know the plane of 5 marla 19×60
http://civilengineerspk.com/houses-plans/
I need Double house plan (double storied-independent), Plot size 90feet×80feet, Requirements:
2 bedrooms with attached baths & 2 bedroom separate
Drawing with Dinning (if possible)
Common/ sitting with open kitchen
Store
Open to sky on back (Ground floor)
Car porch (Ground floor)
Check Mail
I want a map of 42X27 (42 Front and road 20 feet North corner with side road 15 feet) Home can be divided in two parts any time and two porch. Can you provide. Thanks
Check Mail
I have a corner plot in DHA 9 town Lahore. I need a good designer and construction for my house. I have a site plan as well. Please provide your cell number and e.mail to send u. My number is 0321-8911110 Naveed
Dimensions are:
1st longer side 45
2nd longer side 45
1st shorter side 36.2
2nd shorter side 37
Dimensions are
3D house design
Elevation
Floor plans
Basement
plz Check Mail
I need a house plan (double storied-independent), Plot size 27×50, Requirements:
2 bedrooms with attached baths
Drawing with Dinning
Common/ sitting with open kitchen
Store
Back area Open
Car porch (Ground floor)
Mini garden space in front
Free plans are available here
http://civilengineerspk.com/houses-plans/
for custom designing contact civilengineerspk@gmail.com
sir please sent me a house plan ,
if back side is 24 fee
Right side 43 feet
lift side is 47 feet and front is 25.5 feet
basic req are 3 bed rooms and car porch if possible with stair plan
Can you please draw a map sized 29 x 42 (Corner Plot) for independent families.
1. Car Porch (Ground Floor Only)
2. 2 Bed Rooms with attached Bath
3. Drawing Room with attached Bath
4. TV Lounge
5. Kitchen
6. Seperate Entrance for 2nd floor independent
7. 2 Bed Rooms – 1Drawing Room (With attached batch for first floor)
8. TV Lounge and Kitchen (First Floor)
Free plans are available here
http://civilengineerspk.com/houses-plans/
for custom designing contact civilengineerspk@gmail.com
I need a house plan (double storied-independent), Plot size 22.30×55, Requirements:
2 bedrooms with attahed baths
Drawing with Dinning
Common/ sitting with open kitchen
Store
2nd floor Open teriss
Car porch (Ground floor)
3D Design
Free plans are available here
http://civilengineerspk.com/houses-plans/
for custom designing contact civilengineerspk@gmail.com
I need a house plan (double storied-independent), Plot size 30×50, Requirements:
3 bedrooms with attahed one bathroom which two rooms
Drawing with Dinning
Common/ sitting with open kitchen
Store
2nd floor Open teriss
Car porch (Ground floor)
3D Design
Reply ↓
Free plans are available here
http://civilengineerspk.com/houses-plans/
for custom designing contact civilengineerspk@gmail.com
can you please design a map for my 5 marla house?
Yes. Check MAIL
I am planning to build a house. how much would you charge for the 5 and 20 marla double storey map and plan. and what services would you offer in the whole construction period. Please include unit rates. Also please mention total covered area in both cases.
Thanks
check mail
Sir I want a little bit modern from outside and inside because we want build our home in Hyderabad sindh so there isn’t fashion of making outside from glass and 5 bedroom
6 washroom 1 kitchen and others. Double story with good design and with car parking
Anything can be designed as per your requirements. Mail at civilengineerspk@gmail.com