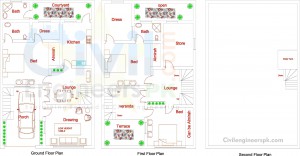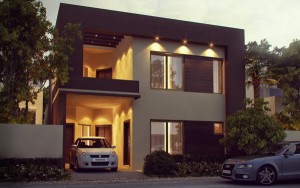4.25 Marla House Design
For Mr. Ayyaz
Front View of 4.25 Marla House Design
“Marla” is a traditional unit of area that was used in Pakistan, India,and Bangladesh. The marla was standardized under British rule to be equal to the square rod, or 272.25 square feet, 30.25 square yards, or 25.2929 square metres. As such, it was exactly one 160th of an acre. Read More Here
In Rural Areas of Pakistan like villages 1 Marla = 272 square feet whereas in urban areas it is 225 Square feet.
Following are some Plans including first floor and second floor. These are for you to have an idea about the kind of plan you want to make or choose any plan like these for your own house or for someone else. These house plans help viewers to choose from a variety of different house plans in order to make a perfect house for themselves. We keep adding more plans with time. so keep visiting this website. Click here to see all house plans


i have got 2 maps of 4.25 marla, they are astonishing, it will be better, if there are some dimention given in sizes of rooms etc
These are free plans. For dimensions you have to pay. Contact civilengineerspk@gmail.com for the rates
Salaam. I am ch Abdul Aziz.i want to make my house on a plot size 34’x28′. Its corner location. 34′ front face 20 feet road and north side . West side 17 foot street.
On first floor 2′.6″ can be increas both side 34 and 28. North and west side
Kindly make a good sketch for me.
Thanks
Please Check Mail
19 / 47 have any flore plan + elevtion
Free plans are already uploaded here
http://civilengineerspk.com/houses-plans/
For Custom Designing Contact civilengineerspk@gmail.com
I am looking for house plan for a 4.5 marla (272 feet) plot facing 24 feet road west .two story building
Free plans are uploaded here http://civilengineerspk.com/houses-plans/
for custom plans contact civilengineerspk@gmail.com
Aslam o alaikum
My name is Asad from sialkot. I have 10 Marla land that size is length is 54 and wirth is 50.4
I want to make 2 houses. 50.4*54
Front elevation will be same please send a good proposal.
Check Mail
Dear sir I want to 4.25 marla map please help about.thanks
Check Mail
sir i want map for 26 x 45
pls advise and send it to my email pls
Free plans are already uploaded here
http://civilengineerspk.com/houses-plans/
For Custom Designing Contact civilengineerspk@gmail.com
1 am nisar. 1 want make house 3 marla front 16.5×50 feet. pls make a sketch.
Free plans are available here
http://civilengineerspk.com/houses-plans/
for custom designing contact civilengineerspk@gmail.com
Muhammad Nasir From Gujranwala i have plot size 23*48 i want to make double story building for rent send me the naksha thnks
Free plans are available here
http://civilengineerspk.com/houses-plans/
for custom designing contact civilengineerspk@gmail.com
Sir, I have a plot 18 x 70″, want to build suit able house with at least 3 bed rooms, drawing room, kitchen and T.V lounge. Please help
Check Mail
Aoa.i have a plot size 22 x 36.need a lay out without porch.
Free plans are available here
http://civilengineerspk.com/houses-plans/
for custom designing contact civilengineerspk@gmail.com
Sir my plot front 25 feet lenth 48.7 plz send me double story map. Thanks.
Free plans are already uploaded here
http://civilengineerspk.com/houses-plans/
For Custom Designing Contact civilengineerspk@gmail.com
i want a beautiful and latest sketch for my plot
my plot measurement is 28 x 46.5
and please tell me a good contractor in multan
Free plans are already uploaded here
http://civilengineerspk.com/houses-plans/
For Custom Designing Contact civilengineerspk@gmail.com
asalamualiku
I am from srinager kashmir I have a land in srinager 42×60 I want plan 1 2 3 please send 32 x42
Free plans are already uploaded here
http://civilengineerspk.com/houses-plans/
For Custom Designing Contact civilengineerspk@gmail.com
Dear sir I need plan my plot size is 29 x 50. I made plan for this also attach but I need lrft
Side gate due to electric tower in frant of
right side …
Kilndy also send frant elevation I also attach frant elevation picture of some other house but I like this kindly tell me your cost with frant elevation &grount & first floor plan
Regards
Amir
0092-345_7744959
Free plans are already uploaded here
http://civilengineerspk.com/houses-plans/
For Custom Designing Contact civilengineerspk@gmail.com
Assalam o Alaikum,its Aamir
i have a plot by size 72 width and 46 Length
minus 8 feet for street behind a plot,and built a house 3 bed rooms,2bath,1kitchen,yard,a shop on corner and also wish to make a small masjid in 3 to 4 marla.
Please send me plan
Free plans are already uploaded here
http://civilengineerspk.com/houses-plans/
For Custom Designing Contact civilengineerspk@gmail.com
AoA
your site has useful info regarding investments plans.
i need your good consideration to help me out for making a fresh project exact measurement is 20”x 53”. please provide me your easy contact for frequently discussion as well you make a unique style map as buyer will not object any thing. we pay out your for your consultation as per rules and regulations.
plz check mail
Hi Daer,
Plz send me double story map for my 3.25 plot in Sargodha. Thanks
Free plans are already uploaded here
http://civilengineerspk.com/houses-plans/
For Custom Designing Contact civilengineerspk@gmail.com
please send me double story plan for 32’x36′ area with street of 8′ on oneside.street is east to west and front is 32′ thanks
Free plans are already uploaded here
http://civilengineerspk.com/houses-plans/
For Custom Designing Contact civilengineerspk@gmail.com