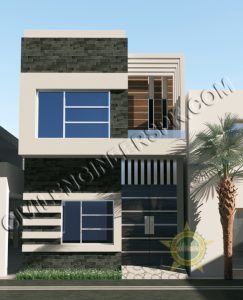Ground Floor
Bed, Bath, Porch, Lounge, Dining, Stair, Kitchen, Open
First Floor
Two Beds, Two Baths, Store, Lobby, Terrace, Open
New 3 Marla House Design Ground Floor Plan
New 3 Marla House Design First Floor Plan
New 3 Marla House Design 3D Exterior View 1
New 3 Marla House Design 3D Exterior View 2

We can be reached at civilengineerspk@gmail.com
“Marla” is a traditional unit of area that was used in Pakistan, India,and Bangladesh. The marla was standardized under British rule to be equal to the square rod, or 272.25 square feet, 30.25 square yards, or 25.2929 square metres. As such, it was exactly one 160th of an acre. In Rural Areas of Pakistan like villages 1 Marla = 272 square feet whereas in urban areas it is 225 Square feet. There are some 3 & 3.5 Marla Plans available here including first floor and second floor. Some are 3 marla house plans and some are 3.5 marla. These are for you to have an idea about the kind of plan you want to make or choose any plan like these for your own house or for someone else. These house plans help viewers to choose from a variety of different house plans in order to make a perfect house for themselves. We keep adding more plans with time. so keep visiting this website. New 3 Marla House Design


hello sir i have plot 3 marla ( 272 sq ) plot front 19.5 feet and back length 42 feet.
i need 2 floor map design ground floor i need 1 bed kitchen and car pouch
nice design some thing. and first floor i need 3 bad with lounch so please , please send me any good and nice design map for me.
Thanks
Free plans are already uploaded here
http://civilengineerspk.com/houses-plans/
If you want us to custom design your house then mail us at civilengineerspk@gmail.com
Hi sir actually I have a plot 3 Marla’s and i.e 16.2 front and 50 feet length so old can you help me out for this
Free plans are already uploaded here
http://civilengineerspk.com/houses-plans/
For Custom Designing Contact civilengineerspk@gmail.com
Please give me the map of 27.5 feet by 33 feet plot
Free plans are already uploaded here
http://civilengineerspk.com/houses-plans/
For Custom Designing Contact civilengineerspk@gmail.com
Plz. Give me 3 Marla map 19 front * 35.5 length ,
Free plans are already uploaded here
http://civilengineerspk.com/houses-plans/
For Custom Designing Contact civilengineerspk@gmail.com
Hello sir.,i have 3 marla plot 21 x30 front road and 3 side close so .i need fron one shop and 2 bed room kichen and one bathroom and stair .so send me lay out view
Off-course.
Free plans are already uploaded here
http://civilengineerspk.com/houses-plans/
For Custom Designing Contact civilengineerspk@gmail.com
Hello sir i have 3.30 Marla plot with sides 29.3″(Front), 28.8″ (Back), 32.5″ & 32″ sides
Three sides of my plot are blind only front side is open.
Sir i need
1: Two Bed rooms with one attached bathroom
2: one common bathroom
3: kitchen
4: sitting lobbey
5: car porch and
6: stair
Free plans are already uploaded here
http://civilengineerspk.com/houses-plans/
For Custom Designing Contact civilengineerspk@gmail.com
Dear Sir
I have 3.53 Marla plot entrance 29.3 feet back 31.3 left side 25.2 and right side 27.2 feet and I want to requirement bed room, porch area,drawing room kitchen, bath room. Please send different 2 or 3 plans.
Regards
Ashwani sharma
Free plans are already uploaded here
http://civilengineerspk.com/houses-plans/
For Custom Designing Contact civilengineerspk@gmail.com
Please publish and mail me a map of 3 Marla double story with 2 rooms on ground and 2 on first floor.There is no need of a lawn.
http://civilengineerspk.com/houses-plans/3-marla-house-plans/
Free plans are already uploaded here
http://civilengineerspk.com/houses-plans/
For Custom Designing Contact civilengineerspk@gmail.com