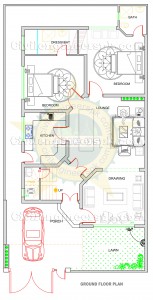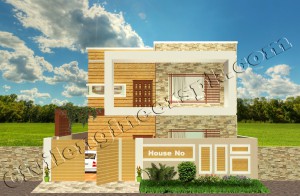New 10 Marla House Design
New 10 Marla House Design
4 Bed Rooms
2 Drawing Rooms
2 Kitchens
2 Lounges
5 Bath rooms
1 Store
1 Lawn
1 Porch
1 Terrace
Side and back Passage
Ground Floor of New 10 Marla house Plan
First Floor of New 10 Marla house Plan
3D Morning View of New 10 Marla house Design
3D Night View of New 10 Marla house Design
You want us to design your House ? Send us a Mail at Civilengineerspk@gmail.com
Civilengineerspk.com, Here you can find different area house plans for your own house. If you want to make a house for yourself or for someone then you do want to see some house plans in order to choose from or if you want to so some changings according to your own need and desire. We have shared some of the house plans here for you and we keep adding more house plans with the passage of time. Click on any of the following in order to see all plans shared in that specific category. Click here to see all house plans.




Dear Sir, we are very pleased to contact you please note that our plot size is 35 x 65 in sialkot City Housing scheme please can you give us the latest n ecnominal design here i assure you that in this housing scheme there is lot of work potential becoz there are lot of work is going to start.
Regards
Plz Check Mail
Sir i hav a 10 marla land bt its nt in square else rectangular shape it has corners.the size of my land is 40 by 77.i want a ground floor plan for that.sir plz help
plz mail at civilengineerspk@gmail.com for custom maps assistance
hi,,
How I can contact you Sir ?
I want to get some guidance and also naqsha for making house on my 12 Marla plot.
civilengineerspk@gmail.com
Kindly upload the house map of 12 marla
Free Plans are already uploaded on Civilengineerspk for custom plan rates contact civilengineerspk@gmail.com Thanks
Dear Sir ,our plot size is 35 x 65 . we need a design for double floor . Kindly send me some good and economical design. thanks
Dear Mr. Irfan,
Free plans are already uploaded on our site. For custom plans please contact civilengineerspk@gmail.com
i want to quotations of
10 marls house plan
3 bed room
lounge
kitchen
Drawing Room
Car Porch
what you demanding for all these thing ? (if this plan in 2d)
what you demanding for all these thing ? (if this plan in 3D with interior design)
Check Mail
I wanna 5 marla to 15 mrala
civilengineerspk@gmail.com
A.o.A we wamt to design a house of 10 marla but we need a map .what is the charges of 3d map?
Sent. Check Mail
Dear Sir,
I am planning to build house in DHA. Lahore in 10 Marla 35×65. You know the buy Laws. No bath room at back side gali.
I need two bed rooms with two baths and Change rooms both. I also like to have basement down stairs. I want to build upper portion for rent.
I also want kitchen, Living Room & drawing Room. Please advise options.
Regards
Plz Check Mail
i have same query. please send me rate and samples. 35X65 plot in DHA phase 8 basement ground and first floor. modern design.
Sent, Check Mail
Dear Sir, I want to build my 35×70 home in Gulberg Residencia Islamabad. Can you Pl send me plan for This? Further what budget does it need to complete?
check mail
I like the new 10 marla house plan of yours. I want an addition of basement with just a lounge in the centre and 2-3 rooms. and 1 store in the basement. Can you please send me a full plan including costs of a complete house excluding plot price.
Plz Check Mail
Dear Sir, we are very pleased to contact you please note that our plot size is 35 x 65 = 10 Marla in Iqbal Avenue Housing Society Phase III, Lahore please can you give us the Most Latest & Ecnominal Design here i assure you that in this housing scheme there is lot of work potential becoz there are lot of work is going to start. and i will reffer you for more Clients
Regards
Plz Check Mail
I am planning to build 10 marala house (plot size 35 x 65 ) in Lahore. Can you please advise cost of the house (material + labour charges) with tiles (double story).
We are designers. Check mail
Dear Sir, I am planning to construct a house 35X70 in CDA, I wish three bed rooms with bath, drawing living room and upstairs with mumty along with kitchen , kindly send me 2D plan
Free plans are available here
http://civilengineerspk.com/houses-plans/
for custom designing contact civilengineerspk@gmail.com
Dear sir i am planning to construct a house 60*130 in cda i wish 5 bad room with out bath .drawing living room and big kitchan plees kindly sand me 2d plan
Check Mail
Dear Sir, I want to construct a my house in Rahim yar khan my plot size is 45×56′ 10 marla. 45′ is front. I need 3 bad rooms, 3 bath rooms, drawing room, please send me the sketch.
Free plans are available here
http://civilengineerspk.com/houses-plans/
for custom designing contact civilengineerspk@gmail.com
sir i planing a double story in 21 marla wth 7 bed room and one drawing room 2 bath rooms,porch of car..ters,loan,
Free plans are available here
http://civilengineerspk.com/houses-plans/
for custom designing contact civilengineerspk@gmail.com
Dear Sir,
I am planning to construct a house 35X70 in Chakwal new city I want three bed rooms with bath, drawing faimely hall,kitchen, lawn and upstairs with mumty 2 story kindly send me plan with structure drawings and front overview and also send me your fees.
Free plans are available here
http://civilengineerspk.com/houses-plans/
for custom designing contact civilengineerspk@gmail.com
iwantto buy6bed housefor130any one ha ve call me 0923009692919
Dear Sir ,our plot size is 35 x 65 . we need a design for double floor . Kindly send me some good and economical design. thanks
Free plans are available here
http://civilengineerspk.com/houses-plans/
for custom designing contact civilengineerspk@gmail.com
Dear Sir ,our plot size is 35 x 65 .in Paragone City Lahore I need a design for double floor . Kindly send me some good and economical design if possible both floor should independent
Plz Check Mail
Hi Dear Sir, can you share me any beautiful house(2 floors) plan for 30*79 Ft land? Thank you
Free plans are already uploaded here
http://civilengineerspk.com/houses-plans/
For Custom Designing Contact civilengineerspk@gmail.com
Dear Sir,
Please share the dimentions of above mention house plan.
FOR house owners only
I want consultancy services for the construction of my house in Islamabad. Please send me 9 marla house plan.
Plz Check Mail
I want to buy a plot of 10 Marla 35*70 sq ft. Can a construct a house with parking for 2 Cars orr i have to go for 40*80 .
plz check mail
measurement of this house map in feet plzzzz
Clients only
Dear sir, our plot size is 40*80, but front size is approx 44 ft and back is 36, on east side have 10 ft street. Please send me sketches with double storey and economical price. Front have 40 ft road. Location Wah cantt
Free plans are already uploaded here
http://civilengineerspk.com/houses-plans/
For Custom Designing Contact civilengineerspk@gmail.com
Hi,
I would like to built home on my plot. We are two brothers and would like future division provision in the home.
– 60 ‘ x 48′
-Corner Plot
-60’ is the west open side
-G+1 required
Pls advice suitable home design
Free plans are already uploaded here
http://civilengineerspk.com/houses-plans/
For Custom Designing Contact civilengineerspk@gmail.com
Dear Sir,
I want to build a house in Bahria Town Lahore. Dimensions of plot is 35×70. I want Drawing, Dining, 2 Beds & one kitchen at ground & 3 bed upstairs.
Plz Check Mail
Hi, I need to know set back area of plot size 35′ x 70′ in Islamabad and Gulberg Green.
I want to have 1 bed room at ground with Drawing, Dinning, TV Lounge, powder room, kitchen, wet combine kitchen/utility room and small electrical room. 3 bedrooms on first floor with sitting area. Keep in mind that I intend to utilize below area of Stair of ground floor and first floor (if possible) as store in nicer manner. I want to have front elevation of Spanish design type . Need quotations in 2D and 3D with interior design
All free plans are uploaded on our site. For custom designing plz mail us at civilengineerspk@gmail.com
Sir Sort out my 10 marla 49.5 ×49.5
out ?