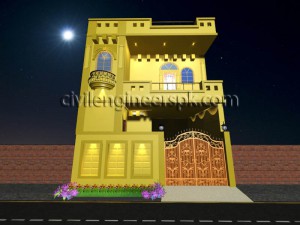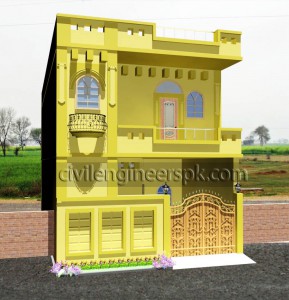21.5′ x 45.5′ House Design
21.5′ x 45.5′ House Design. Here on civilengineerspk.com you can find different area house plans for your own house. 21.5′ x 45.5′ House Design. If you want to make a house for yourself or for someone then you do want to see some house plans in order to choose from or if you want to so some changings according to your own need and desire. We have shared some of the house plans here for you and we keep adding more house plans with the passage of time. Click on any of the following in order to see all plans shared in that specific category or click here to see all house plans available.






i like your house planing 🙂 <3
thanks
sir kindly send me 25 x 50 house plan with front a shop , 2 bed room, drawing room, tv lounge etc
It will cost u.
I like your desining
Thanks
beautiful design in small place, make car porch little long as new corolla is 14′ 10” long since 2012 models require a 1’6” on front and back for people crossing. overall its nice planning.
ok thank you
Can you please send a floor plan of 5 marla with measures 40′-0″ x 28′-1″
Custom Plans will cost you
Asalamo alikum sir ap kesy hai sir mujy house maps 5 marla,10 marla,1kanal send kegeye with dimension.plz sir i shall be very thinkfulll sir i am waiting for your response…
it will cost you.
Sir I’ll have cost but can send me 5 Marla 10 Marla and 1 Kanal with dimensions. I am waiting for your reply…..
i need a house desing
front32 by34
Check mail
Delivery to the following recipient failed permanently:
Contact us at civilengineerspk@gmail for the charges
kindly make the design 5 marla house
17.5 feet by 65 feet depth ha.
kindly make groung and first floor structure.
car porch must.
contact civilengineerspk@gmail.com for the rates
could you sent me a plan for 5 marla house. How much it will cost approx and what will it include?
check mail
can you sent me a house plan for w=40.l=42 feet
free plans are already uploaded on our site. Custom plans will cost u
Need some help with drawing plz contact me
yes ?
fdfrf
contact civilengineerspk@gmial.com for the rates
i want a house plan for 40 feet width,42 feet lenth, west front, east school,north shops and main road, south house
contact civilengineerspk@gmial.com for the rate
awesome maps are available here. i get a lot of knowledge about maps at this web.
Thanks
Asalu alikum sir send me 5 marla plate design front 50′ and wedh 40′ triple story send me plz new model sketch…
free plans are already uploaded custom plans will cost you. send an email to civilengineerspk@gmail.com to ask about the rates
can you send me please 5 marla sketch & Desigh . 24 front .46 length
Free plans are available here http://civilengineerspk.com/houses-plans/5-marla-house-plans/
Custom Plans will cost you. Please mail at civilengineerspk@gmail.com for the rates.
A.O.A SIR CAN YOU SEND ITS EXCAVATION PLAN AND FRONT ELEVATION of 21.5′ x 45.5′ House Design PLAN. AT MY EMAIL ID ? Plz reply me thnx.
custom plans will cost u. Mail at civilengineerspk@gmail.com
your PLot design Is Perfect
but i thinK So u should b more pratice on 3D MAx For Perfect View
You should see our other 3D views. Everyone is not willing to pay.
Can you please share some plans for 21’6″ x 50″ for ground floor and first floor
Free plans are already uploaded here http://civilengineerspk.com/houses-plans/
sir plz send me map double story map.29 *47
Free plans are already uploaded. Mail us for Custom plans
ap 4.5 mrla mkan ka map bnany ki ktni fees len gey
Sent to you. Plz Check Mail
hi asalamoalakum i need one map my plot area is front is 18 feet and length is 32 feet i need double story building map can you help me
i want good map i am waiting your response
Check Mail