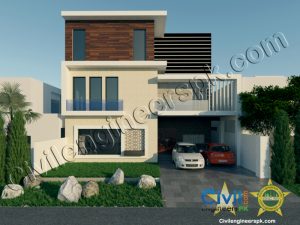10 Marla House Three storeys

Another new 10 Marla House with ground floor, first floor and second floor has successfully been designed and handed over by team Civieilgnineerspk. The design includes architecture, structure, water supply, sewerage, electricity and 3D. Plans made with 100% customer satisfaction. This house is to be built in the city of Dera Ismail Khan, Pakistan and includes the following.
4 Bed rooms ( Two master bed rooms with attached bath and dressing and two bedrooms with attached baths).
2 TV Lounge
2 Kitchens ( 1 open )
2 Drawing rooms ( One on ground floor and on on second floor )
1 Porch
1 Lawn
1 Powder room
1 Shaded laundry
1 Terrace
1 Reading corner with bath
Stairs, lobby, patio, Open space for good light and ventilation
3D View
Ground Floor Plan 10 Marla House Three storeys
First Floor Plan 10 Marla House Three storeys
Second Floor Plan 10 Marla House Three storeys
3D View 10 Marla House Three storeys

Ground Floor Details
1 Master Bed Room with attached bath and dressing.
1 Bed Room with attached bath.
1 Drawing Room.
1 TV Lounge.
1 Kitchen
1 Porch.
1 Lawn.
1 Powder room.
1 Shaded laundry.
1 Stairs
1 Lobby
1 Patio
Open space for good light and ventilation.
First Floor Details
1 Master Bed Room with attached bath and dressing.
1 Bed Room with attached bath.
2 TV Lounge
1 Open Kitchen
1 Reading corner with bath
1 Terrace
1 Stairs
1 Lobby
1 Patio
Open space for good light and ventilation.
Second Floor Details
1 Big Room
1 Roof
1 Stair
10 Marla House Three storeys, 10 Marla House Three storeys


